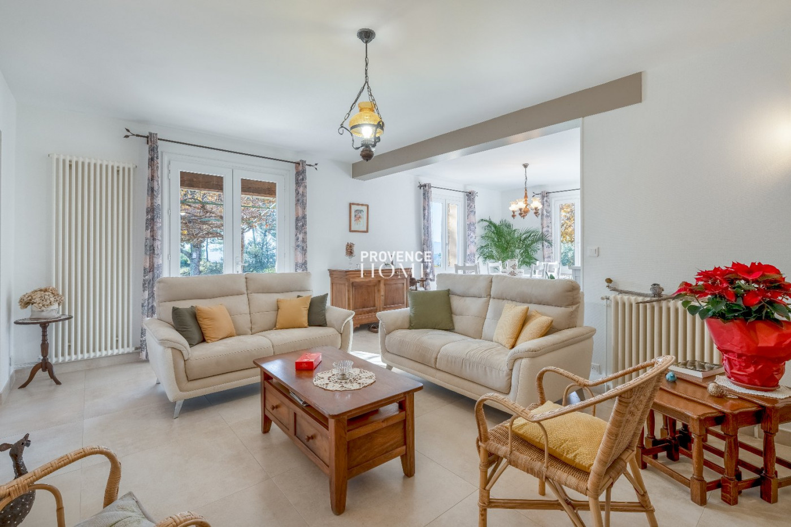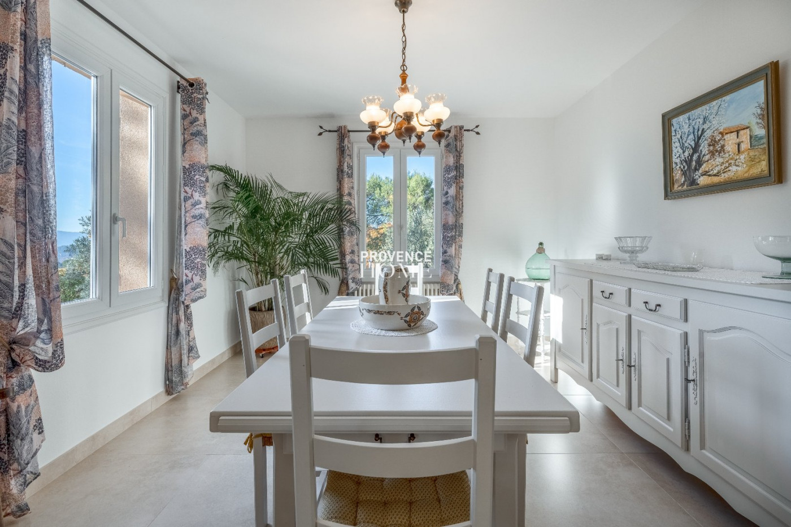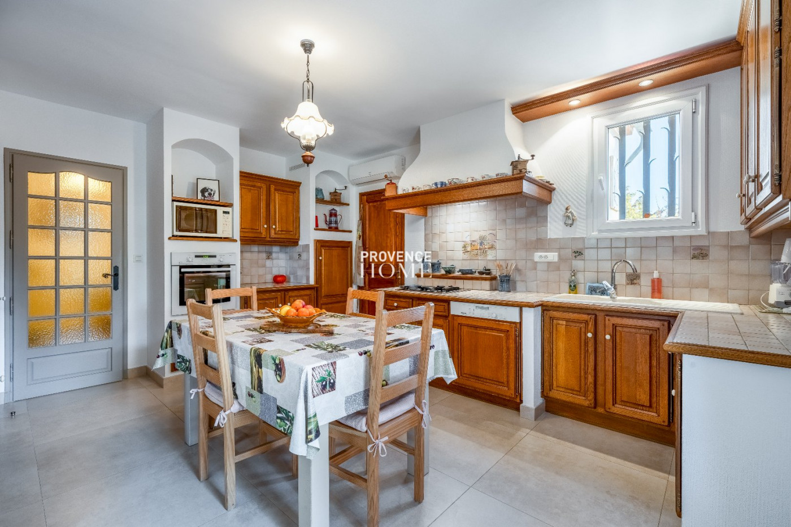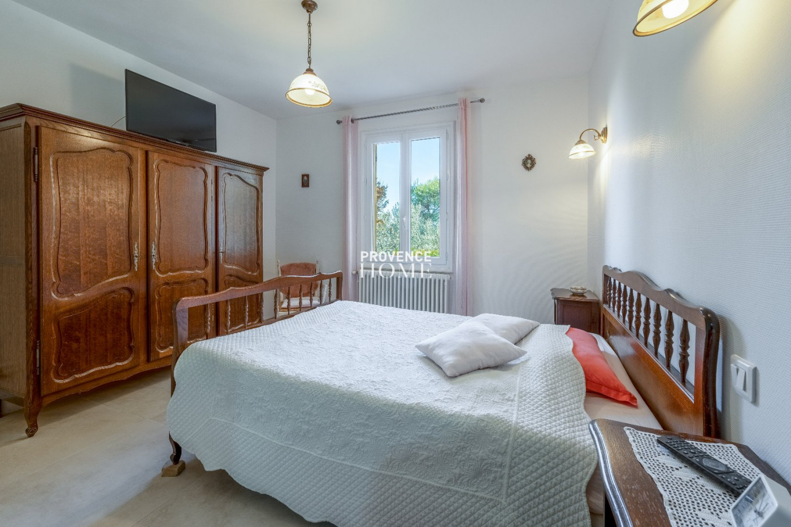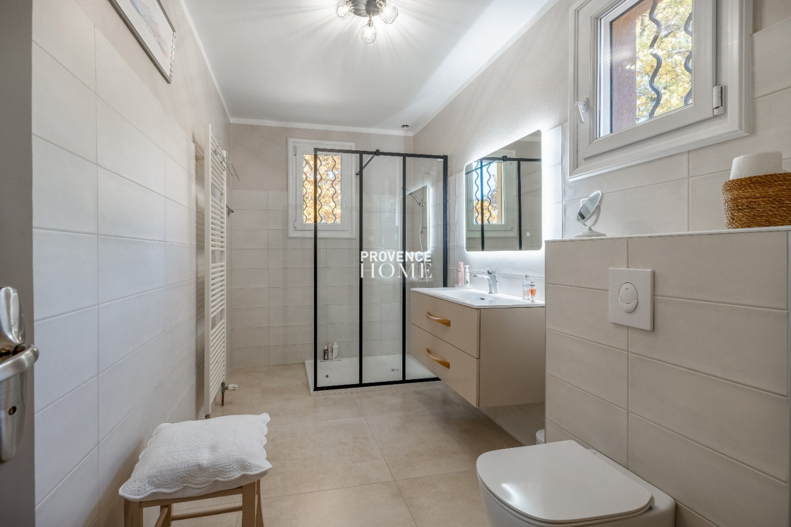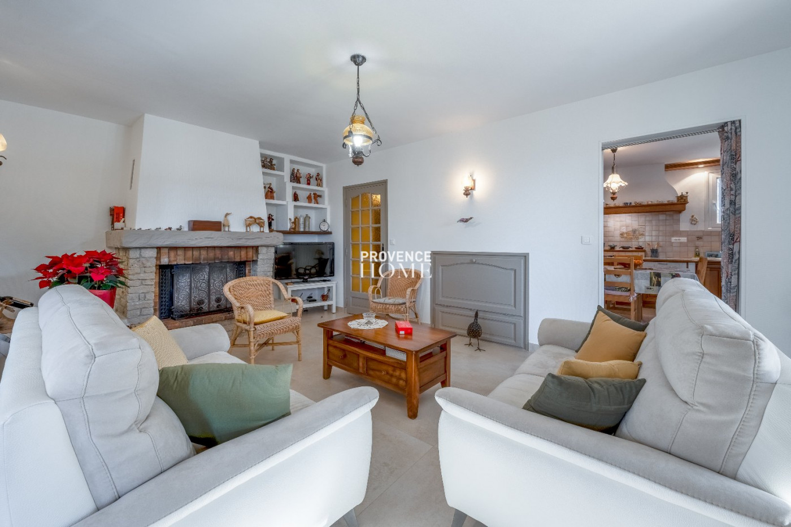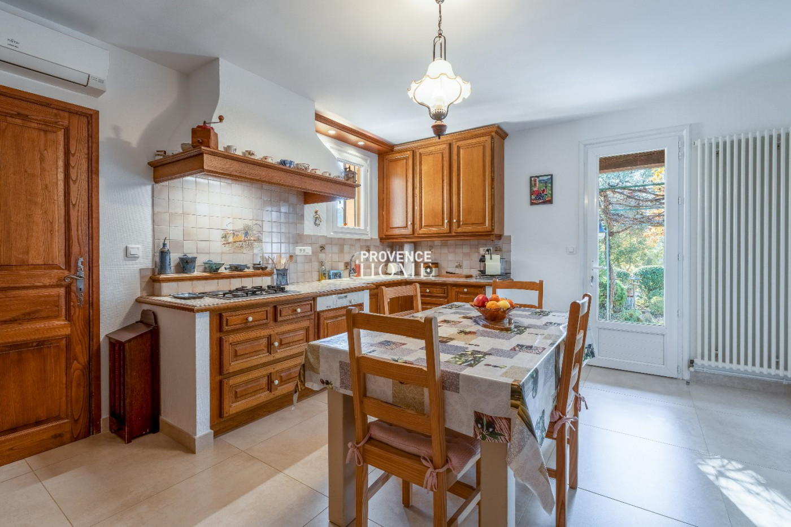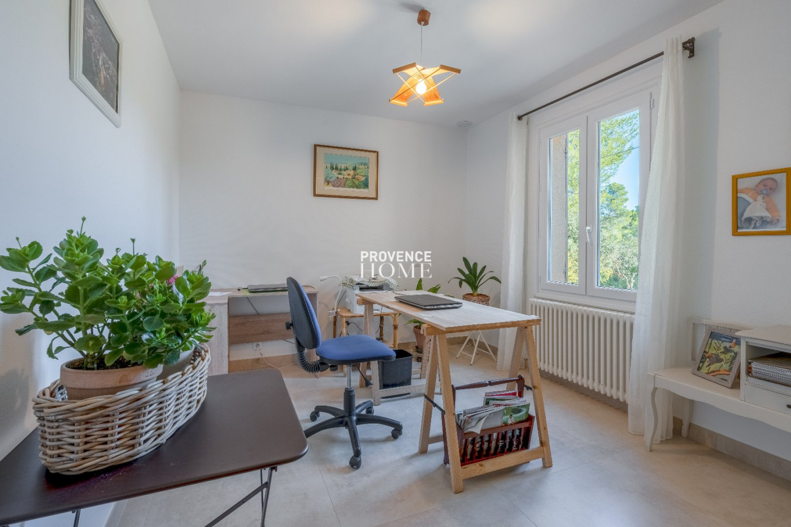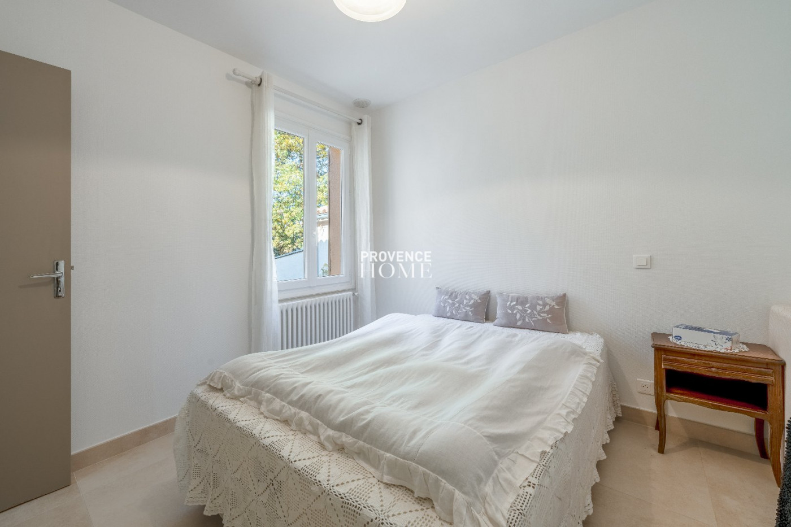| Level | Room | Surface |
|---|---|---|
| RDC | Séjour | 36m² |
| RDC | Cuisine | 26m² |
| RDC | Hall d'entrée+couloir | 13m² |
| RDC | Buanderie+cellier | 17m² |
| RDC | Chambre 1 | 14m² |
| RDC | Chambre 2 | 12m² |
| RDC | Chambre 3 | 10m² |
| RDC | S.d'eau+wc | 7.5m² |
| RDC | Wc | 1.5m² |
| DEPENDANCES | Garage 32m² | |
| Atelier de jardin 13m² | ||
| Cave 9m² |
FOR SALE SINGLE-STORY HOUSE WITH EXCEPTIONAL LUBERON VIEWS, POOL & GARAGE IN GOULT, PROVENCE
FOR SALE SINGLE-STORY HOUSE WITH EXCEPTIONAL LUBERON VIEWS, POOL & GARAGE IN GOULT, PROVENCE
-
 137 m²
137 m²
-
 6667 m²
6667 m²
-
 5 room(s)
5 room(s)
-
 3 bedroom(s)
3 bedroom(s)
-
 Pool
Pool
-
 Construction : 1980
Construction : 1980
Provence Home, the real estate agency of the Luberon, is offering for sale in Goult, in the heart of the Luberon, a single-story house of approximately 137 sqm with a detached garage, garden workshop, and swimming pool, in an elevated position with an exceptional view of the Luberon and the ochre cliffs of Roussillon, in an intimate environment of approximately 6,667 sqm, simply magical.
SURROUNDINGS OF THE HOUSE
Located in an ideal natural setting, just a few hundred meters from the village, in a quiet area, with no overlooking neighbors, and offering a superb view of the Luberon.
EXTERIOR OF THE HOUSE
The tree-lined garden, featuring oaks, pines, and olive trees in the heart of the ochre landscape, boasts a large panoramic terrace with a backdrop view of the Luberon.
This exceptional location will delight nature lovers with direct hiking trails from the property and will please both young and old during the beautiful season with its pool area, a true intimate haven.
INTERIOR OF THE HOUSE
The house offers approximately 137 sqm, all on one level, with a recent renovation that has enhanced the materials and features, providing unparalleled comfort and impeccable maintenance.
It includes a spacious and bright 36 sqm living room, a large 26 sqm equipped kitchen with laundry room, pantry, and cellar.
An entrance hall with a separate WC connects to the night area, composed of three bedrooms sharing a spacious bathroom with an Italian-style shower and WC.
A large 45 sqm garage completes the built structures.
FEATURES OF THE HOUSE
Reversible air conditioning in the kitchen area
Oil heating and insert fireplace
7x4 meter swimming pool
45 sqm garage
Double glazing
Solar panels for hot water installed in 1997
City water and canal water supply
Automatic gate and videophone
Septic tank compliant with current regulations
ACCESS
Close to villages with all amenities and a lively town in the Luberon, 1 hour from Avignon TGV station and 1 hour from Marseille Provence International Airport.
PROVENCE HOME, Real Estate Agency in Oppède, Luberon (Vaucluse) - +33 (0)4 90 74 54 47 - contact@provence-home.com
Our Fee Schedule
* Agency fee : Agency fee included in the price and paid by seller.
Performances Energy


Estimated annual energy expenditure for standard use: between 1 653,00€ and 2 237,00€ per year.Average energy prices indexed to the years 2021, 2022 and 2023 (subscription included)
Further information
- Ref 840102499
- Ref 25071751
- Property tax 1 340 €





