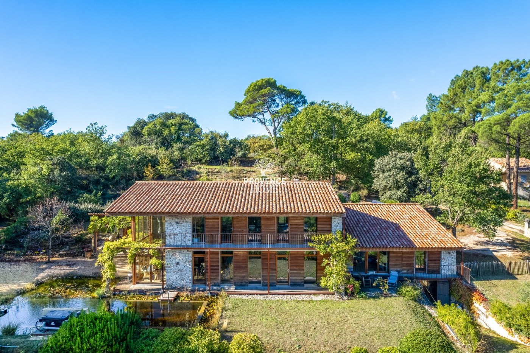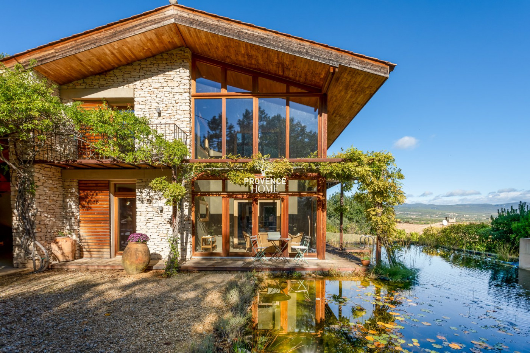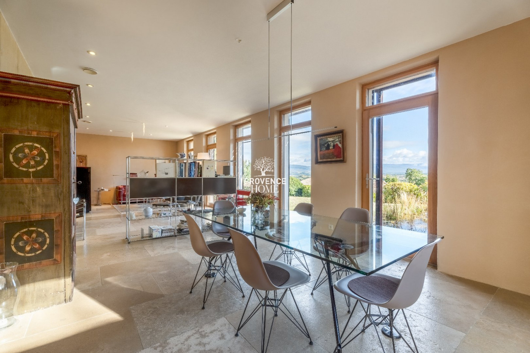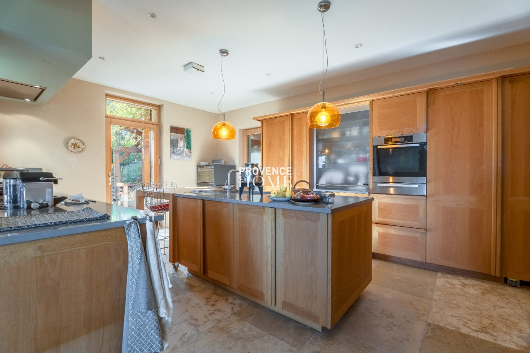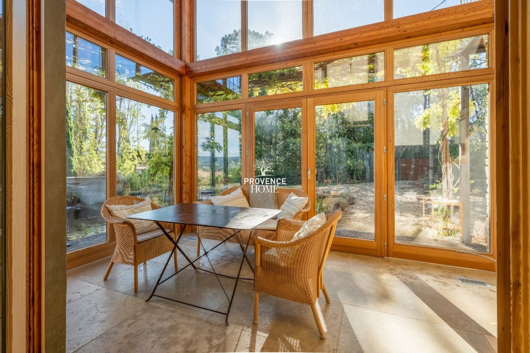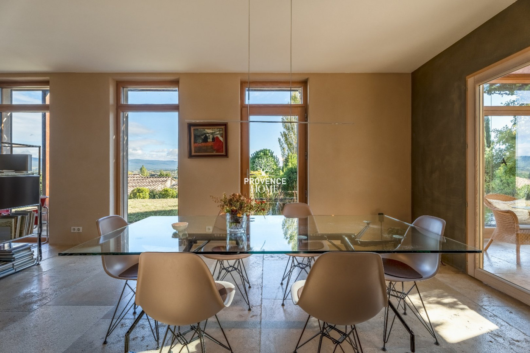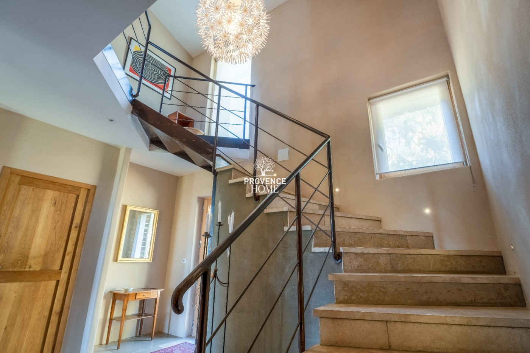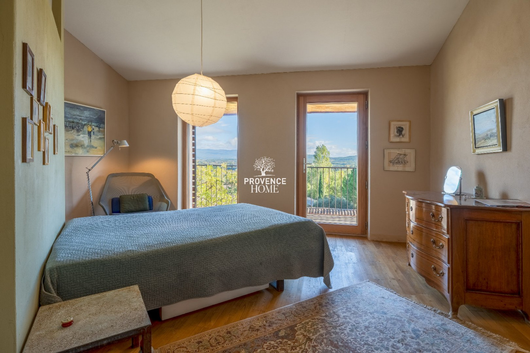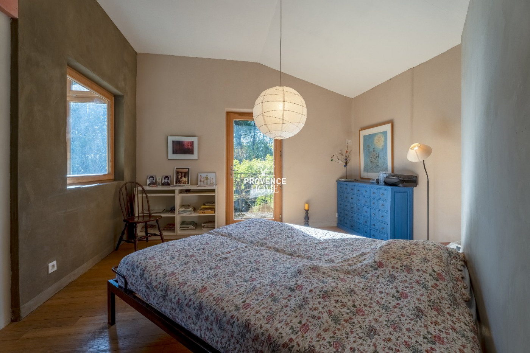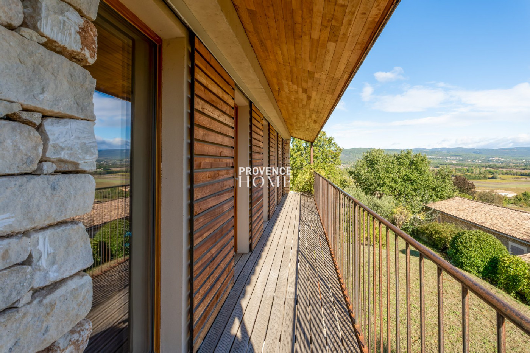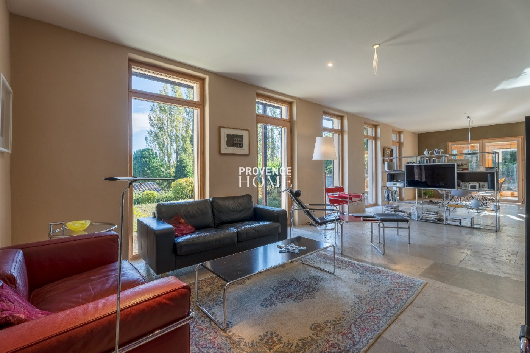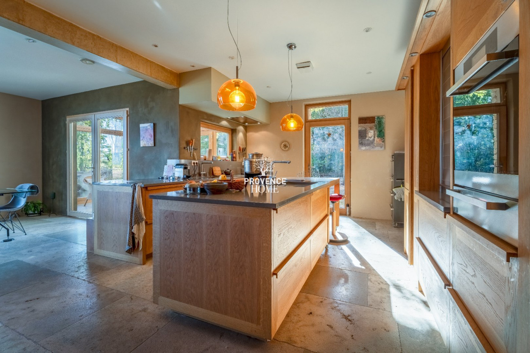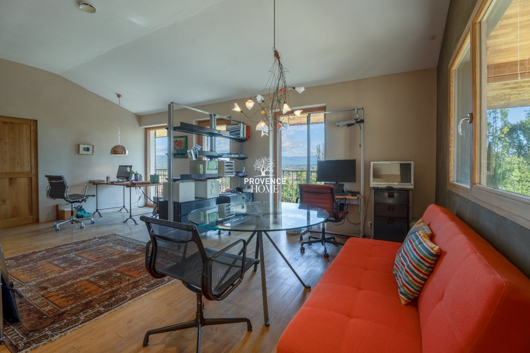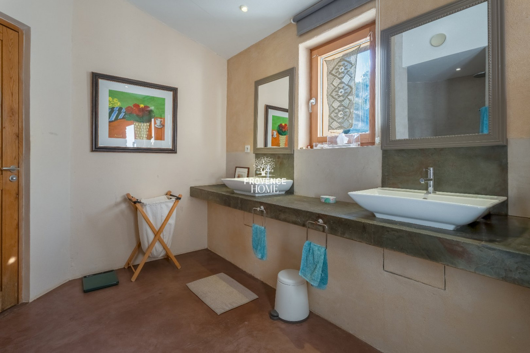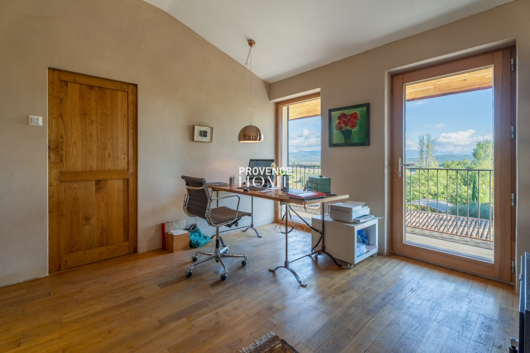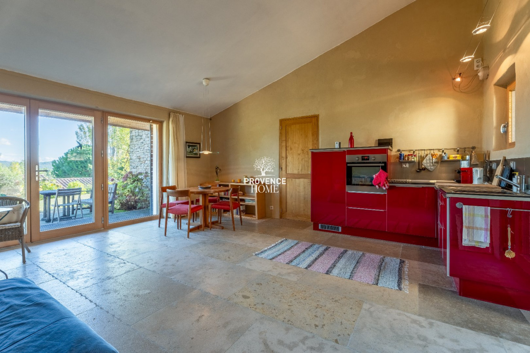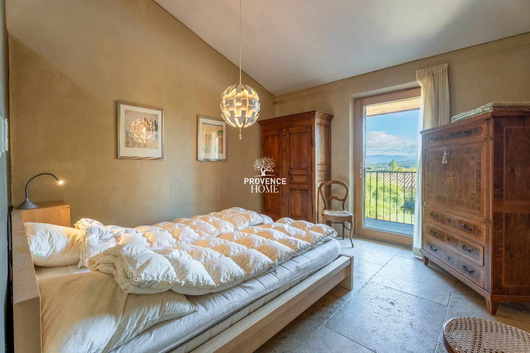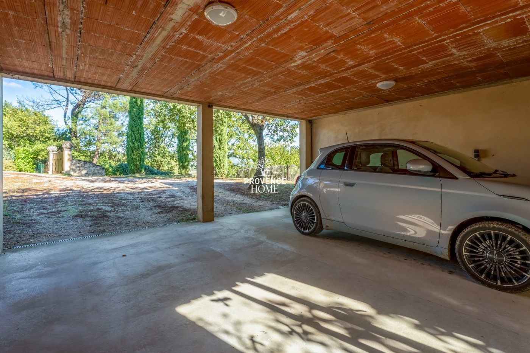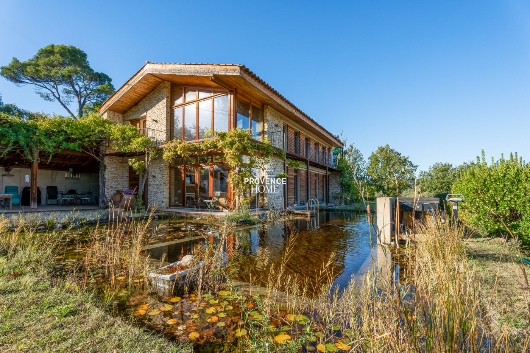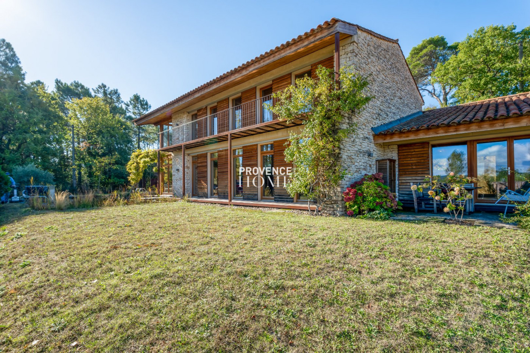| Level | Room | Surface |
|---|---|---|
| MAISON PRINCIPALE | ||
| RDC | Entrée / wc invvité | 24m² |
| RDC | Salon/ SàM | 46.5m² |
| RDC | Salon d'hiver 10m2 | |
| RDC | Cuisine ouverte | 23.2m² |
| RDC | Buanderie | 6.86m² |
| RDC | Local Technique | 15.5m² |
| 1er ÉTAGE | Bureau | 28.7m² |
| 1er ÉTAGE | Chambre 1 + dressing | 23.5m² |
| 1er ÉTAGE | Chambre 2 + dressing | 20m² |
| 1er ÉTAGE | Salle d'eau | 9.6m² |
| 1er ÉTAGE | Dégagement | 14.3m² |
| APPARTEMENT D'AMIS | Séjour, cuisine, chambre, SdD, Wc | 50m² |
| Cave 50m2, garage 55m2 | ||
| Terrasse 45m2 |
FOR SALE BIOCLIMATIC HOUSE WITH PANORAMIC VIEW AND NATURAL POOL IN LUBERON
FOR SALE BIOCLIMATIC HOUSE WITH PANORAMIC VIEW AND NATURAL POOL IN LUBERON
-
 260 m²
260 m²
-
 4000 m²
4000 m²
-
 7 room(s)
7 room(s)
-
 3 bedroom(s)
3 bedroom(s)
-
 Pool
Pool
-
 Construction : 2011
Construction : 2011
Provence Home, the Luberon real estate agency, is offering for sale, a bioclimatic house of approximately 250sqm, built in 2011 on a plot of around 3610sqm. It is intelligently designed to respect the environment and reduce energy consumption. This property embodies a harmonious alliance between architectural elegance and environmental consciousness.
SURROUNDINGS OF THE PROPERTY
The surroundings of this house offer an exceptional natural setting, characteristic of the Luberon region. The property is located in a protected natural area and enjoys a panoramic view that stretches as far as the eye can see. Despite being nestled in a preserved natural setting, this property is strategically located for easy access to shops, restaurants, schools, and other essential amenities, allowing for a hassle-free daily life.
EXTERIORS OF THE PROPERTY
The exteriors of this house are in perfect harmony with the surrounding nature. The centerpiece is the 4x12m natural pool, designed to seamlessly integrate into the natural environment. Unlike traditional pools, it is designed to blend harmoniously with the natural surroundings. The pool water is filtered and cleaned biologically, creating a pleasant swimming experience that is respectful of the local ecosystem. The exteriors are designed to maintain harmony with the surrounding nature. The property also has a garage for two cars.
INTERIORS OF THE PROPERTY
The architecture of the house has been meticulously designed to maximize the use of solar energy during winter while providing effective heat protection in summer. The interiors are spacious, functional, and designed to offer maximum comfort while adhering to the principles of bioclimatic architecture.
Upon entry, you are greeted by a bright and open space introducing the philosophy of the house. High-quality materials and finishes are visible from the threshold. The main living space is designed in an open plan, promoting conviviality and brightness. The modern kitchen is well-equipped and opens to a spacious dining area, then to a cozy living room with views of the exteriors. A bathroom, a laundry room, and a winter garden complete this level.
The first floor includes an office, a bathroom, and two large bedrooms, each with a walk-in closet.
The property also features a guest house of approximately 55sqm, comprising a kitchen, a dining room, a living room, a bedroom, and a bathroom.
The interiors combine modern design, high-quality materials, and intelligent layout to create a functional, comfortable living space with reasoned energy consumption.
PROPERTY FEATURES
Solar thermal heating with electric backup
Cellar
Mechanical ventilation with heat recovery (with Canadian well)
Workshop in the basement
Crawl space
Pellet stove
Sewer system
Natural pool 12x4m
City water
Sheltered terrace 45sqm
Fiber optic
ACCESS
Close to the center of Gordes, 5 minutes from Coustellet, 40 minutes from Avignon TGV station, and 50 minutes from Marseille Provence International Airport.
PROVENCE-HOME, luxury estate for sale in the Luberon
+33 (0)4 90 74 54 47 – contact@provence-home.com
Our Fee Schedule
* Agency fee : Agency fee included in the price and paid by seller.
Performances Energy


Estimated annual energy expenditure for standard use: between 1 500,00€ and 2 090,00€ per year.
Average energy prices indexed to 01/01/2021 (subscription included)
Further information
- Ref 840102212
- Ref 25071593
- Property tax 1 951 €

