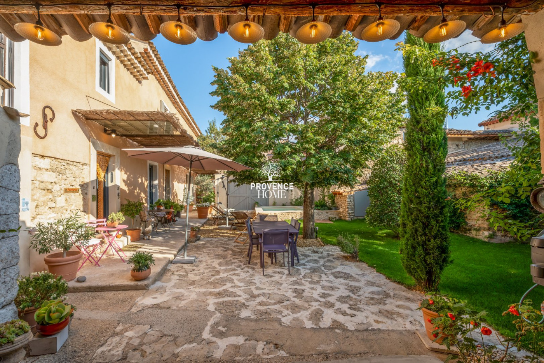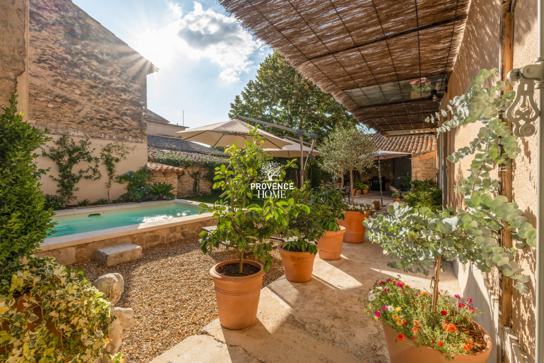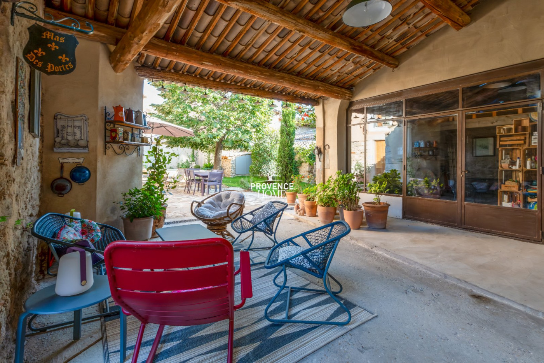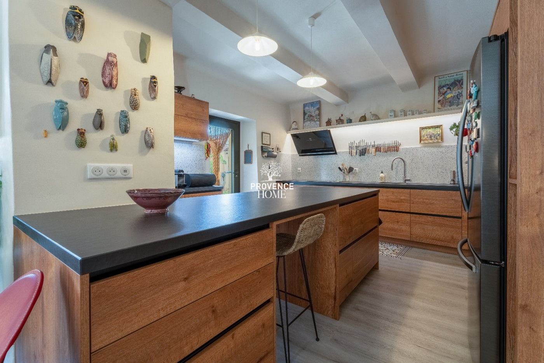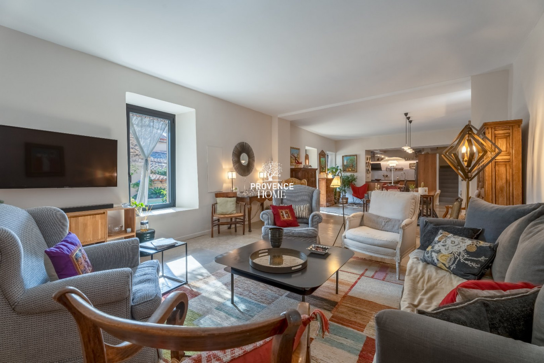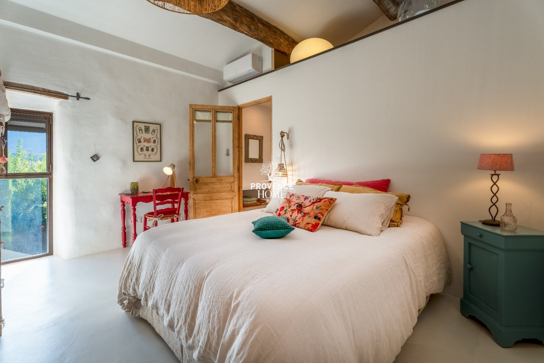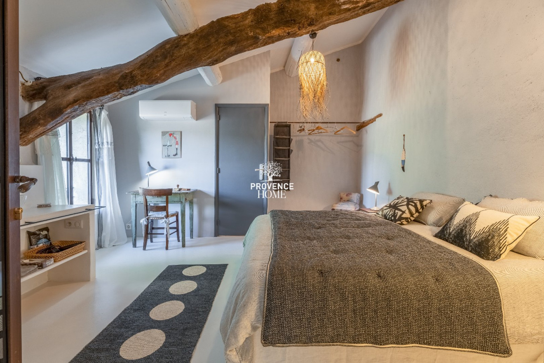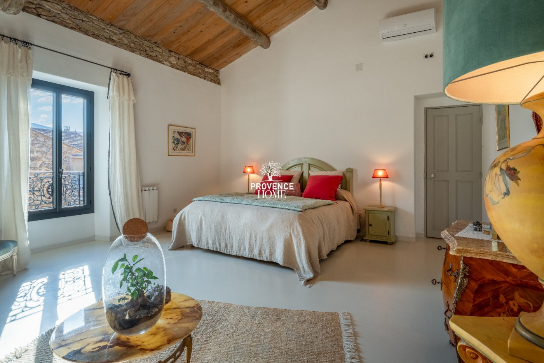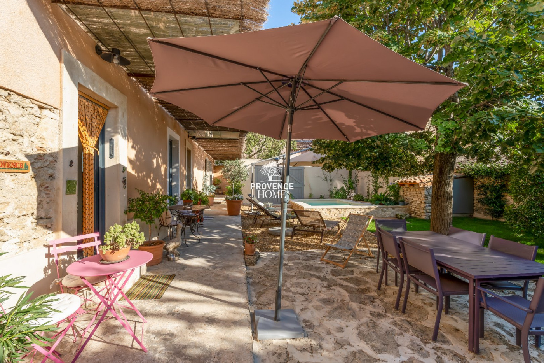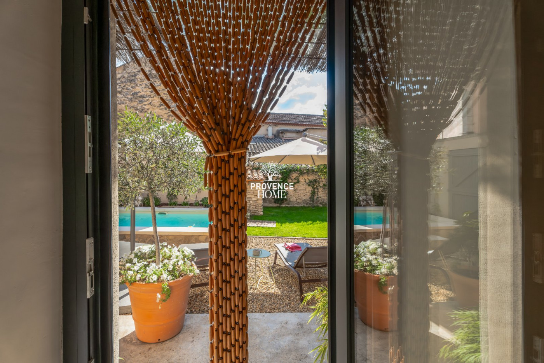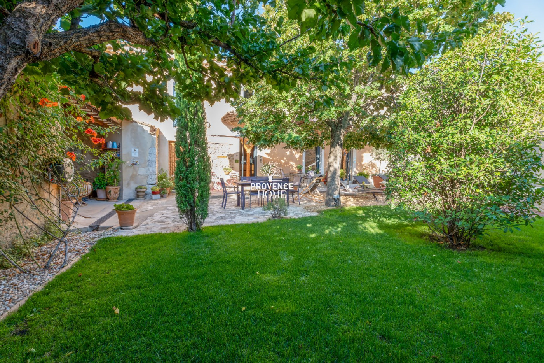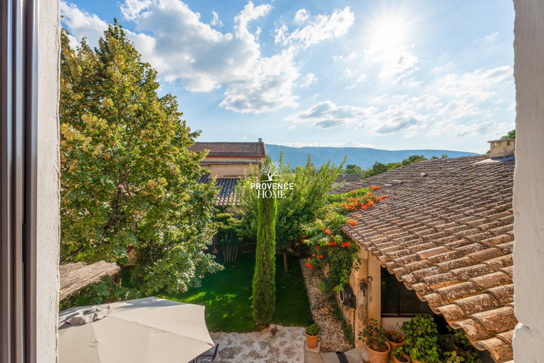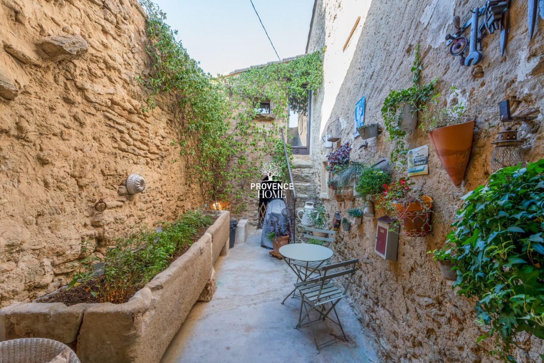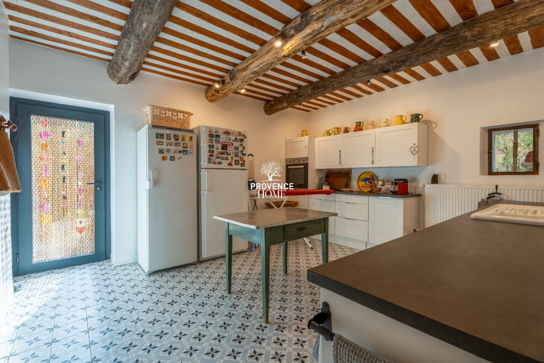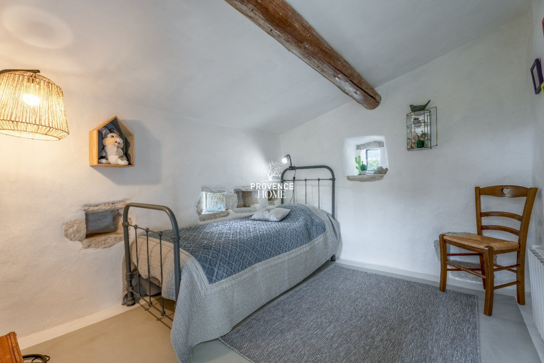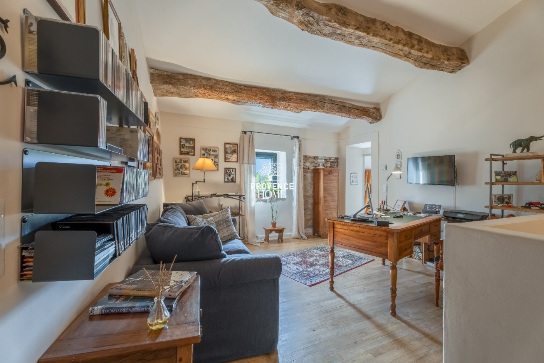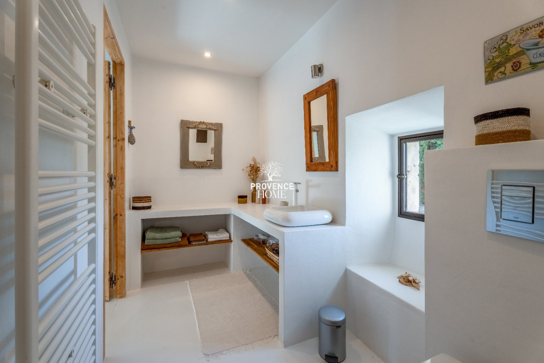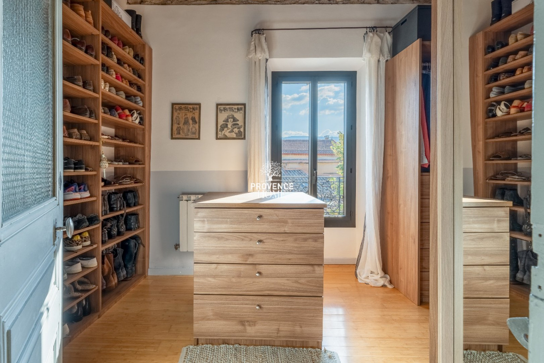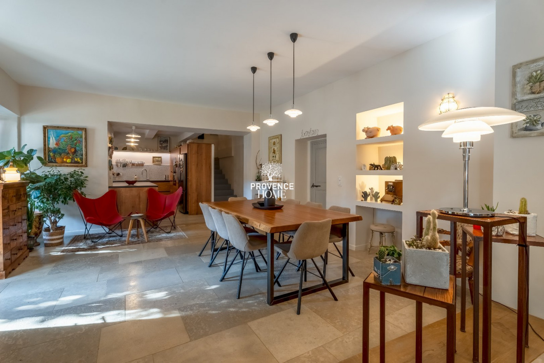| Level | Room | Surface |
|---|---|---|
| RDC | SALON/ SALLE A MANGER/ CUISINE | 75m² |
| RDC | CAVE | |
| RDC | VESTIAIRE | 2m² |
| RDC | CELLIER | 11.2m² |
| RDC | 2EME CUISINE BUANDERIE | 22m² |
| 1er ÉTAGE | BUREAU | 12m² |
| 1er ÉTAGE | SALON/BUREAU | 18.77m² |
| DEGAGEMENT | 10m² | |
| 1er ÉTAGE | CHAMBRE /DRESSING | 13.18m² |
| 1er ÉTAGE | CHAMBRE PARENTALE | 32m² |
| 1er ÉTAGE | SALLE DE BAINS | 15.71m² |
| 1er ÉTAGE | CHAMBRE +SDD +WC +MEZZANINE | 21.33m² |
| 1er ÉTAGE | CHAMBRE +SDD +WC | 34m² |
| 2nd ÉTAGE | CHAMBRE MANSARDEE | 13.3m² |
| CHAUFFERIE | 17m² | |
| ATELIER avec mezzanine rangement | ||
| AUVENT 30m² | ||
| 2 garages |
FOR SALE 18th-CENTURY VILLAGE HOUSE WITH GARDEN AND OUTBUILDINGS IN OPPÈDE, LUBERON, PROVENCE
FOR SALE 18th-CENTURY VILLAGE HOUSE WITH GARDEN AND OUTBUILDINGS IN OPPÈDE, LUBERON, PROVENCE
-
 300 m²
300 m²
-
 705 m²
705 m²
-
 10 room(s)
10 room(s)
-
 5 bedroom(s)
5 bedroom(s)
-
 Pool
Pool
-
 Construction : 1750
Construction : 1750
Provence Home, the Luberon real estate agency, is offering for sale in the heart of the village of Oppede, an 18th-century property, fully restored, offering 325 sqm of living space with outbuildings on a plot of 705 sqm. The renovation of this old building has preserved the authentic charm while adding the character of contemporary architecture.
SURROUNDINGS OF THE PROPERTY:
In the heart of the village, away from traffic, the property is located at the end of a dead-end street and close to all amenities, shops, schools, cafes, and restaurants.
EXTERIORS OF THE PROPERTY:
The property has a garden offering 275 sqm of outdoor space, landscaped with a terrace, a large awning, a terrace with a wrought-iron pergola, and a lovely 4x2.5 m pool-basin. It is a charming landscaped garden, protected and facing south. You will appreciate the access through the large wooden carriage door revealing this inner courtyard and its exterior stone staircase.
INTERIORS OF THE PROPERTY:
The 17th-century property has been renovated by creating open and spacious areas that favor natural light. The ground floor consists of a large living area with a kitchen, dining area, and a fireplace lounge. A beautiful vaulted cellar opens directly onto the living room. A pantry, a second kitchen-laundry room, and a boiler room complete this level.
Upstairs, you will have a TV lounge and an open office. This space leads on one side to 2 beautiful bedrooms, each with an en-suite bathroom, one of which has an adjoining child's bedroom, and on the other side to the very large master bedroom, a 4th bedroom currently converted into a dressing room, and a large bathroom with a bathtub, shower, and toilet.
On the 2nd level, a 5th attic bedroom will welcome the family's children and teenagers.
Under the covered awning, the property also includes a large, largely glazed workshop, ideal for an artistic creation space, as well as 2 closed garages, each for 2 vehicles.
This restored residence is ideal for living in a typical Provencal village, in a historic building that has benefited from tasteful renovation with noble materials.
PROPERTY FEATURES:
Central underfloor pellet heating
Vaulted and air-conditioned cellar
Mains drainage
Outbuildings
Inner courtyard with a pool
2 garages for 4 vehicles
ACCESS:
Located 45 minutes from Avignon TGV station and 1 hour from Marseille Provence International Airport.
PROVENCE-HOME, luxury estate for sale in the Luberon
+33 (0)4 90 74 54 47 – contact@provence-home.com
Our Fee Schedule
* Agency fee : Agency fee included in the price and paid by seller.
Performances Energy


Further information
- Ref 840102169
- Ref 25071564
- Property tax 1 788 €

