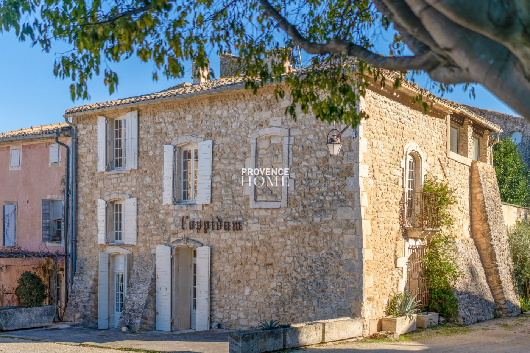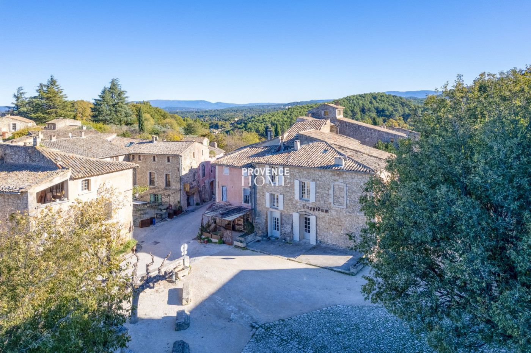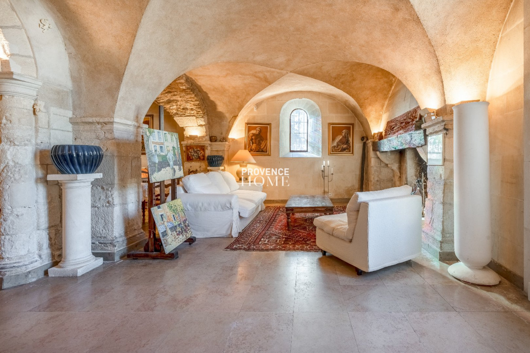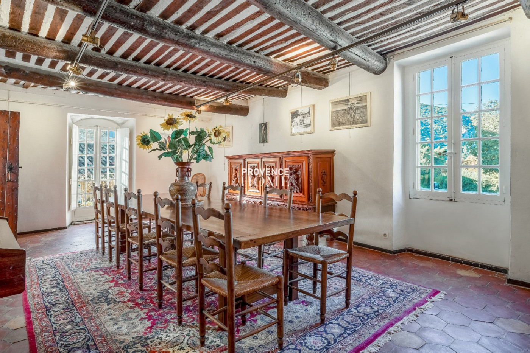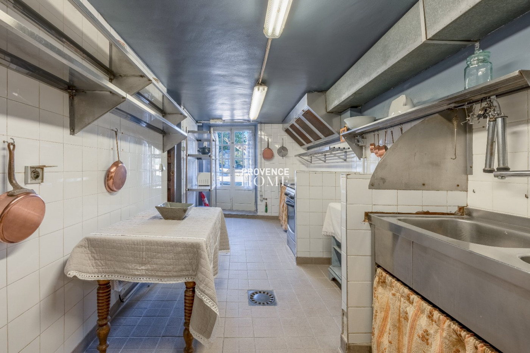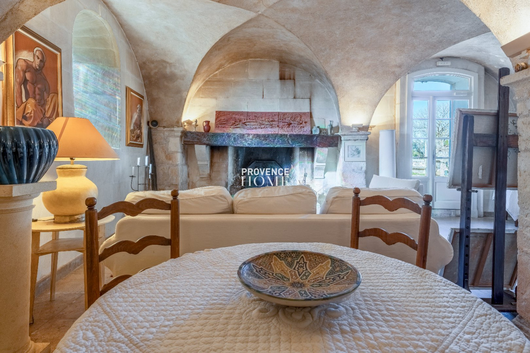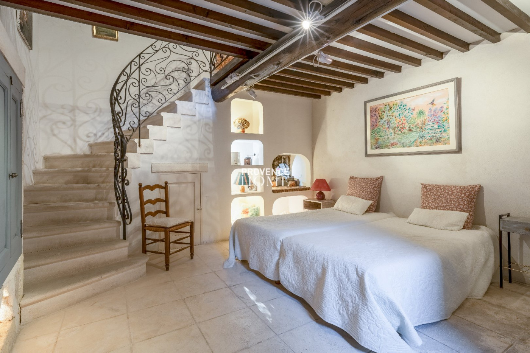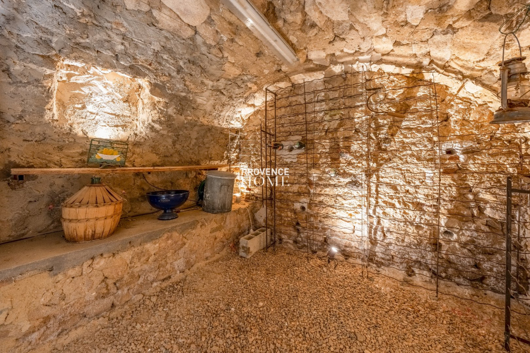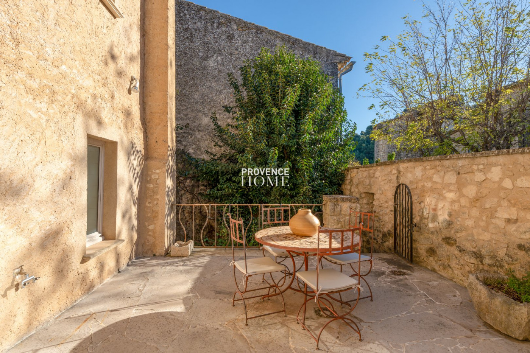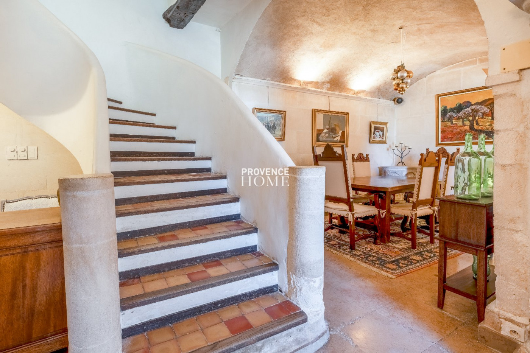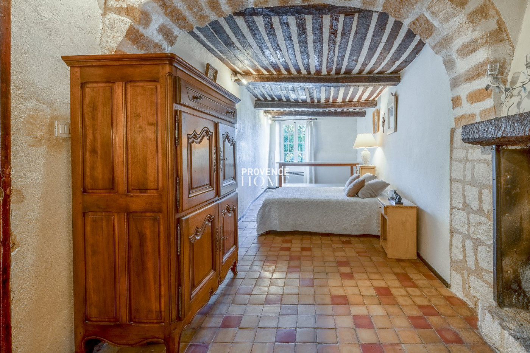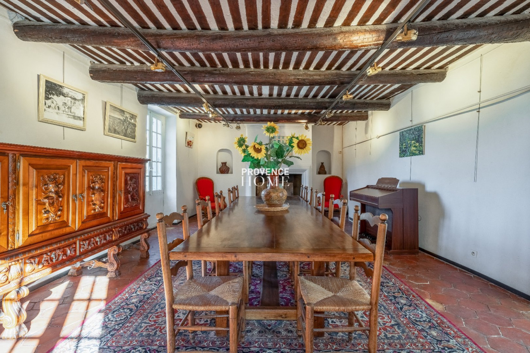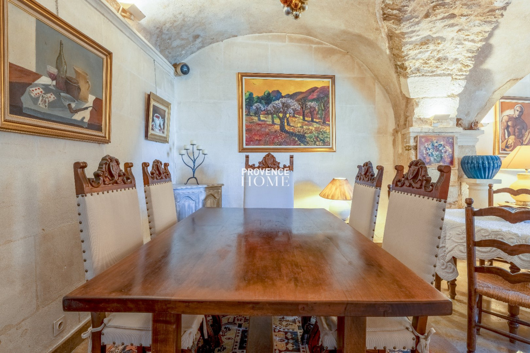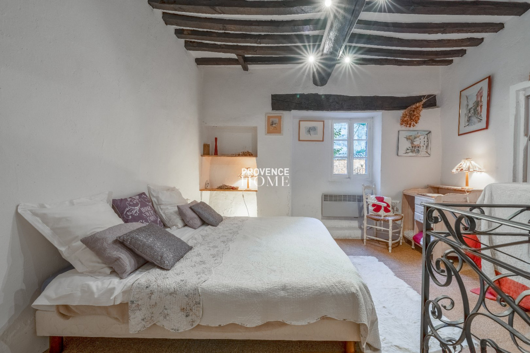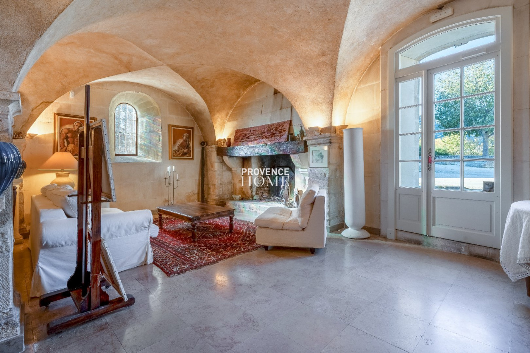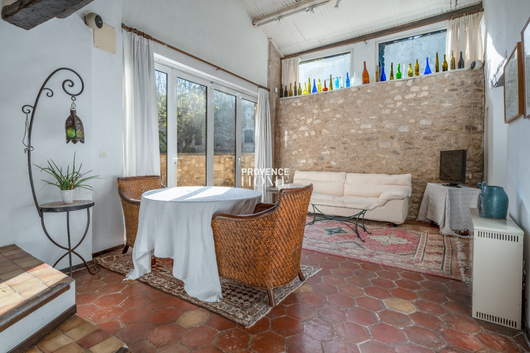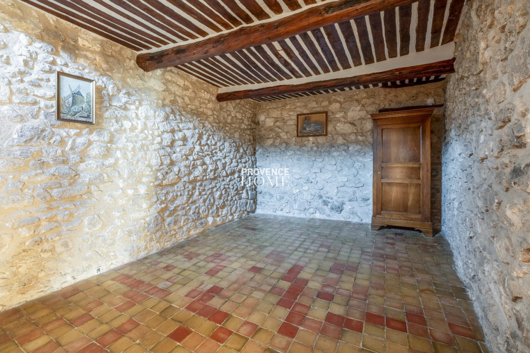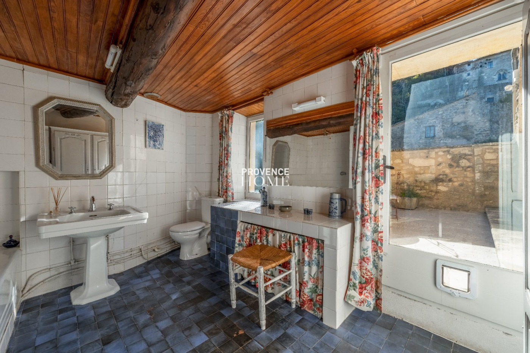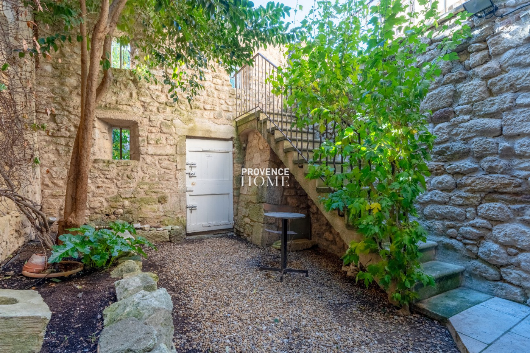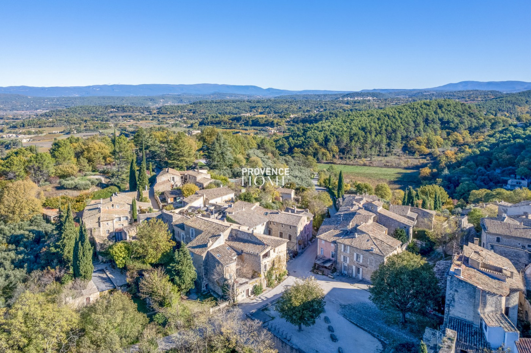| Level | Room | Surface |
|---|---|---|
| RDC | SALON/SÉJOUR | 59.2m² |
| RDC | CUISINE+CELLIER | 20.52m² |
| RDC | CAVE N°1 8m² | |
| RDC | CHAMBRE 1 | 15.13m² |
| RDC | KICHNETTE+SALLE D'EAU | 15.57m² |
| RDC | 2 WC+LAVE MAINS | 9.35m² |
| 1er ÉTAGE | CHAMBRE 2 | 15.8m² |
| 1er ÉTAGE | SALLE DE BAIN | 10.35m² |
| 1er ÉTAGE | DRESSING | 7.63m² |
| 1er ÉTAGE | CHAMBRE 3 | 26.33m² |
| 1er ÉTAGE | SALON N°2 | 19.92m² |
| 1er ÉTAGE | SALLE À MANGER | 38.56m² |
| 2nd ÉTAGE | CHAMBRE 4 | 18.31m² |
| 2nd ÉTAGE | CHAMBRE 5 | 17.36m² |
| 2nd ÉTAGE | CHAMBRE 6 | 17.18m² |
| 2nd ÉTAGE | SALLE DE BAIN N°2 | 12.24m² |
| 2nd ÉTAGE | GRENIER 36 m² | |
| 3ème ÉTAGE | SAUNA 17m² | |
| 3ème ÉTAGE | TERRASSE 12m² | |
| SOUS-SOL | CAVE N°2 12m² |
FOR SALE SPACIOUS 15TH-CENTURY BUILDING WITH INNER GARDEN AND PANORAMIC TERRACE IN OPPÈDE, LUBERON, PROVENCE
FOR SALE SPACIOUS 15TH-CENTURY BUILDING WITH INNER GARDEN AND PANORAMIC TERRACE IN OPPÈDE, LUBERON, PROVENCE
-
 303 m²
303 m²
-
 200 m²
200 m²
-
 10 room(s)
10 room(s)
-
 6 bedroom(s)
6 bedroom(s)
-
 Pool
Pool
-
 Construction : 1490
Construction : 1490
Provence Home, the real estate agency of the Luberon, presents this exceptional 15th-century townhouse for sale, located in the heart of the Luberon Natural Park.
Nestled in a perched and protected village within the Luberon Regional Natural Park, this magnificent 15th-century property, once home to a renowned painter, has preserved its period features: typical windows, a solid wood entrance door, vaulted cellars, and stone corbels.
Facing south, with a private inner garden and two panoramic terraces, the property enjoys an extraordinary setting in a classified village, offering tranquility and direct access to scenic hiking trails.
AROUND THE PROPERTY:
Situated in the heart of the historic village, the property is accessed via a pedestrian square and benefits from a private parking space in a resident-only parking area. The village offers a handful of local shops and activities, adding charm to daily life.
OUTDOOR SPACES:
The inner garden, located on the ground floor, leads to a terrace on the first floor, accessible via a stone staircase. This terrace offers a breathtaking view of the fortified old village and the Luberon mountain range.
A unique haven for lovers of authenticity, art, history, and nature.
INTERIOR SPACES:
With its four independent entrances, the property is laid out over four half-levels, making it ideal for operating a guesthouse business.
Ground floor:
A grand 60m² living room with vaulted arches serves as the centerpiece of this level. A professional kitchen with a pantry, a cellar, and an independent apartment featuring a kitchenette, bedroom, shower room, and WC complete the floor.
First floor:
Accessible from the interior or the outdoor terrace, this level includes a lounge, a dining room, and two bedrooms, each with an en-suite bathroom and dressing room.
Second floor:
Features a large suite with a bathroom, two individual bedrooms, and an attic space ready to be transformed according to your needs.
Rooftop terrace:
At the top of the property, a sauna has been installed alongside a semi-covered panoramic terrace. This unique space offers spectacular views, perfect for stargazing or enjoying the surrounding beauty.
PROPERTY FEATURES:
Electric heating
Mains drainage
Stone fireplaces
2 panoramic terraces
ACCESS:
Conveniently located near villages with all amenities and a vibrant Luberon town, the property is just:
45 minutes from Avignon TGV station
1 hour from Marseille Provence International Airport
30 minutes from Avignon Airport
PROVENCE HOME, Real Estate Agency in Oppède, Luberon (Vaucluse)
+33 (0)4 90 74 54 47 – contact@provence-home.com
Seller’s fees apply.
Our Fee Schedule
* Agency fee : Agency fee included in the price and paid by seller.
Performances Energy


Estimated annual energy expenditure for standard use: between 5 780,00€ and 7 860,00€ per year.
Average energy prices indexed to 01/01/2021 (subscription included)
Further information
- Ref 840102140
- Ref 25071748
- Property tax 3 200 €

