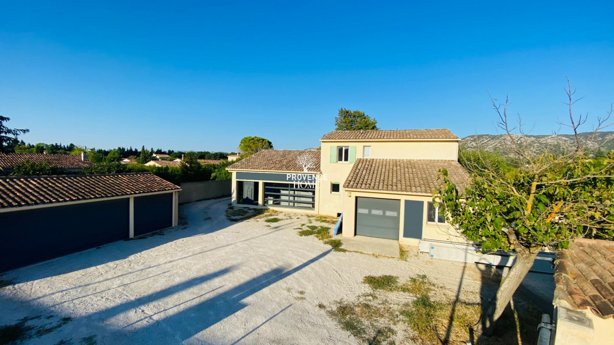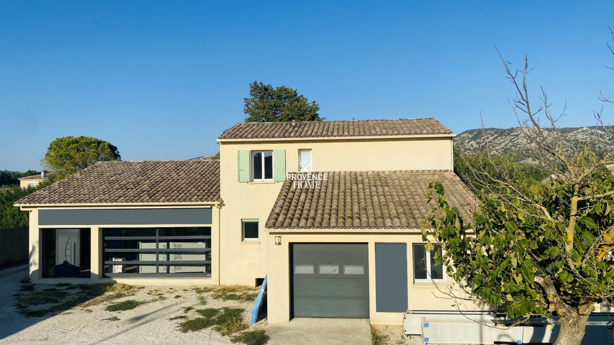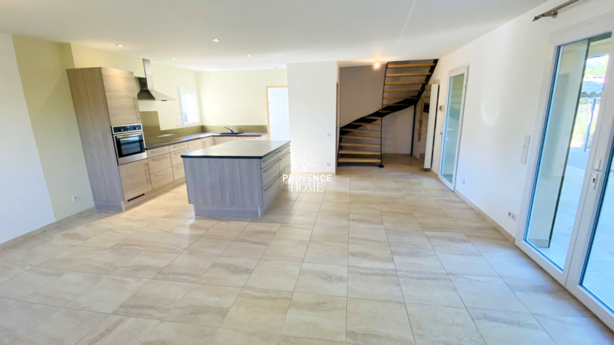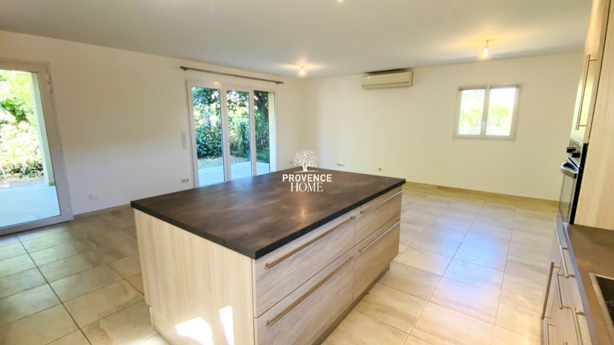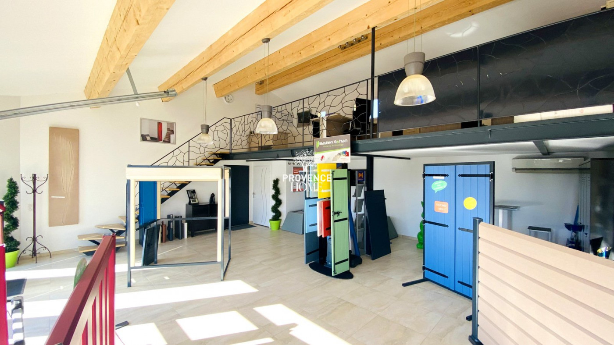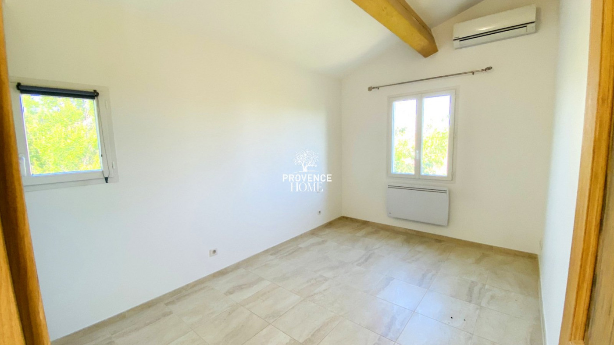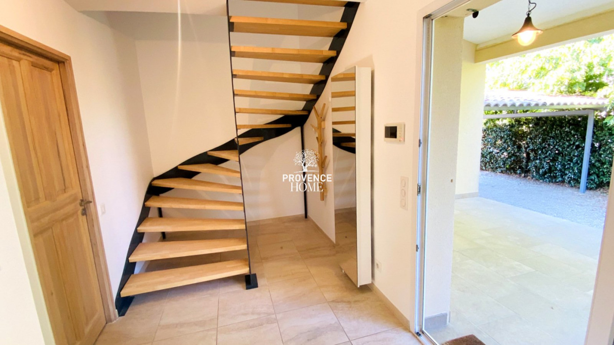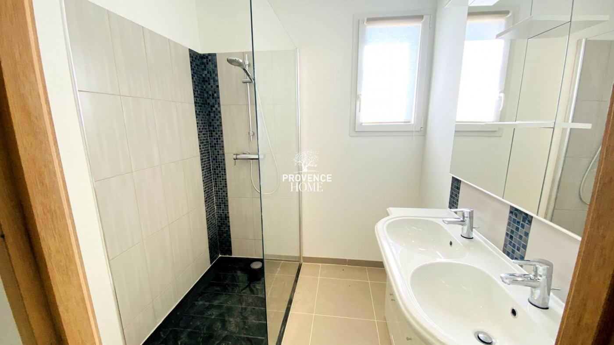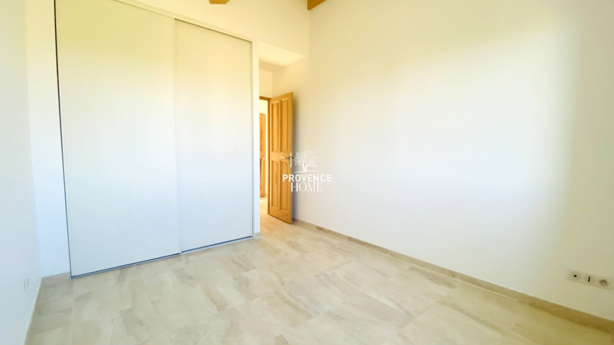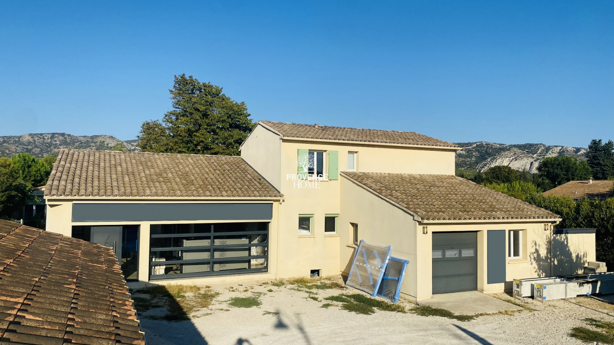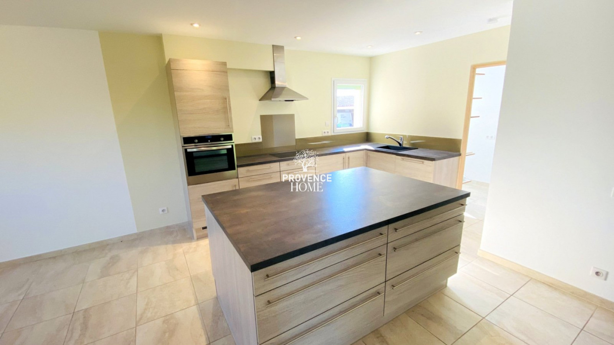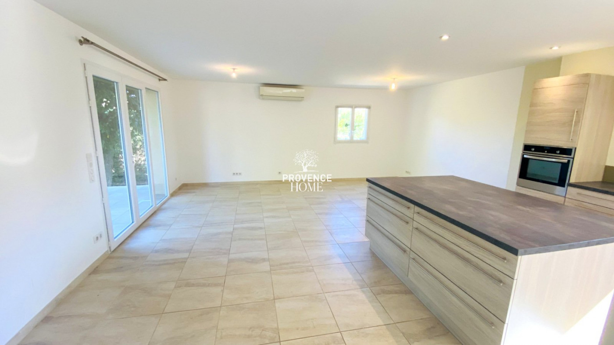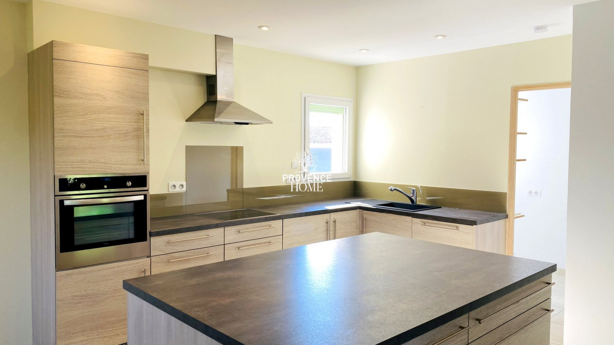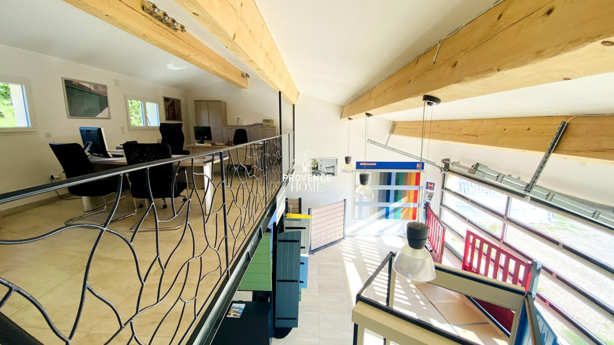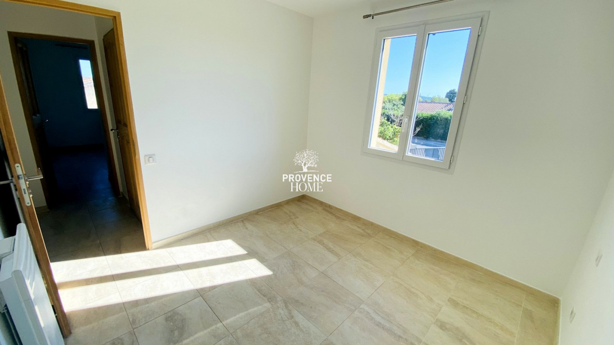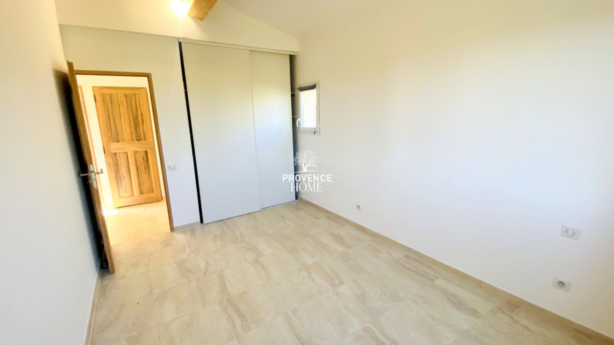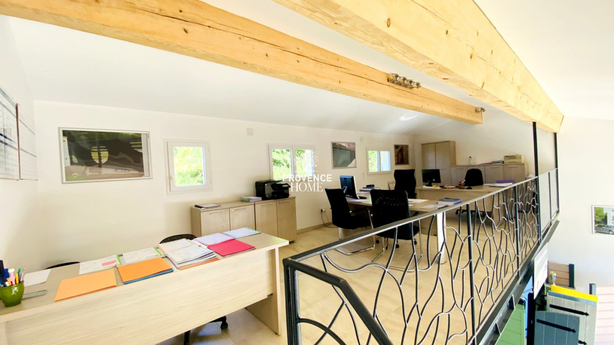| Level | Room | Surface |
|---|---|---|
| RDC | Hall d'entrée | 6.06m² |
| RDC | Séjour-cuisine | 34.7m² |
| RDC | Cellier-buanderie | 4.5m² |
| RDC | Wc+placard | 1.99m² |
| RDC | Terrasse couverte 15m² | |
| 1ER ETAGE | Chambre 1 | 13.3m² |
| 1ER ETAGE | Chambre 2 | 12.76m² |
| 1ER ETAGE | Chambre 3 | 9.45m² |
| 1ER ETAGE | Salle d'eau | 3.1m² |
| 1ER ETAGE | Wc+placard | 2.18m² |
| 1ER ETAGE | Dégagement | 5.97m² |
| DEPENDANCES | Show-room société 90m² | |
| Atelier société 32m² | ||
| Double garage 48m² | ||
| Abris jardin 18m² |
FOR SALE: HOUSE WITH SHOWROOM, DOUBLE GARAGE, WORKSHOPS AND OFFICES IN CHEVAL-BLANC LUBERON PROVENCE
FOR SALE: HOUSE WITH SHOWROOM, DOUBLE GARAGE, WORKSHOPS AND OFFICES IN CHEVAL-BLANC LUBERON PROVENCE
-
 90 m²
90 m²
-
 968 m²
968 m²
-
 6 room(s)
6 room(s)
-
 N/A bedroom(s)
N/A bedroom(s)
-
 Pool
Pool
-
 Construction : 2015
Construction : 2015
Provence Home, real estate agency, is offering to sell
Within walking distance of Cheval-Blanc, a house built in 2015, with multiple outbuildings and a total surface area of approximately 285 sqm : a spacious showroom, offices, workshops and a two-car garage, on a 968-sqm fenced plot of land in an urban area (Zone UC). In this kind of zone, the floor area of buildings is limited to 30% of the total land area.
HOUSE SURROUNDINGS:
The property is located on the edge of a main road, within walking distance from the village, with excellent visibility enabling the combination of private living, business and rental activities.
HOUSE EXTERIOR:
The 968-sqm plot of land, located in an urban zone, includes a parking area and industrial outbuildings on the road side, and a greener, more private area with a terrace on the side of the residential house.
HOUSE INTERIOR:
The house is 94 sqm, with two floors, featuring on the ground floor a 40-sqm living area with a central island as well as a fitted kitchen ideal for an open plan kitchen, dining and living space. An entrance hall, a pantry-laundry room and a toilet complete this floor.
Upstairs, the landing leads to 3 bedrooms that share a shower room and separate toilets
A 90-sqm showroom equipped with an office space over two floors, a 48-sqm two-car garage, a 32-sqm workshop, and an 18-sqm enclosed outdoor building constitute the additional outbuildings built in this Zone UC, which can be used for professional or rental projects.
HOUSE FEATURES:
Reverse-cycle air conditioning in the living room and in the master bedroom
Sewer system and municipal water supply
Automatic gate and videophone
PVC and aluminium doors and windows, double glazing, roof insulation with trilatte panels
2 Linky electricity meters and power cables for a third
Crawl space under house
ACCESS:
5 minutes from the A7 motorway, 40 minutes from Aix-en-Provence TGV station, and 45 minutes from Marseille Provence International Airport.
PROVENCE-HOME, Real Estate Agency in Luberon – contact@provence-home.com – +33 (0)4 90 74 54 47
Our Fee Schedule
* Agency fee : Agency fee included in the price and paid by seller.
Performances Energy


Estimated annual energy expenditure for standard use: between 650,00€ and 940,00€ per year.
Average energy prices indexed to 29/07/2022 (subscription included)
Further information
- Ref 840101890
- Ref 25071695
- Property tax 1 259 €

