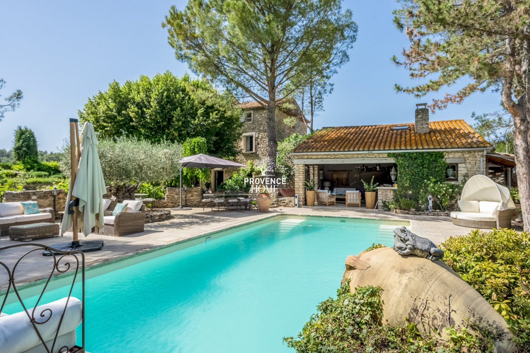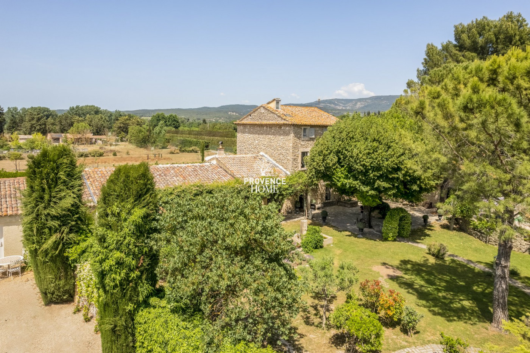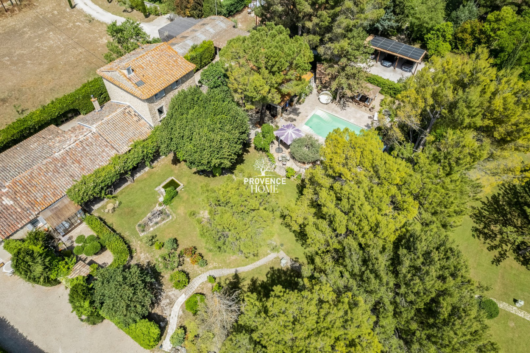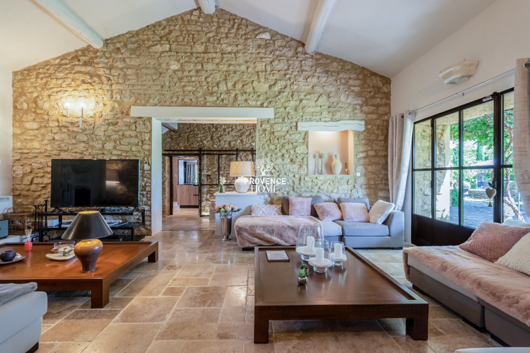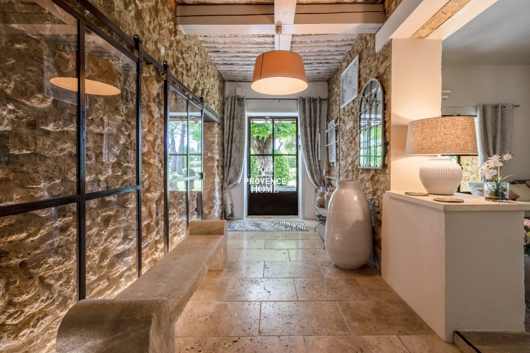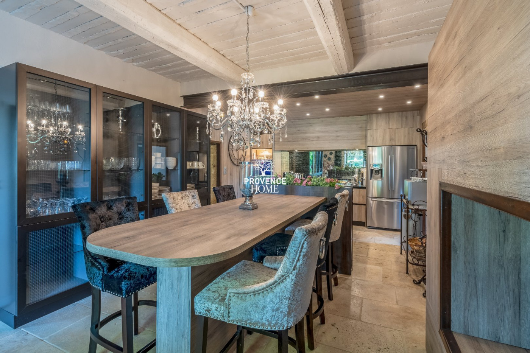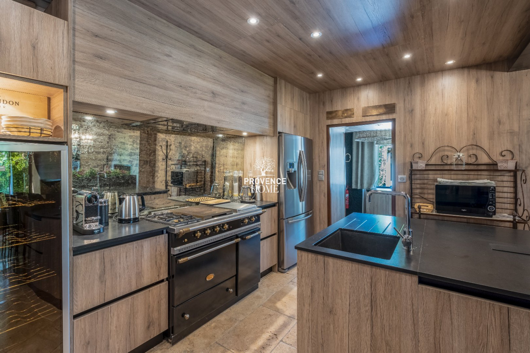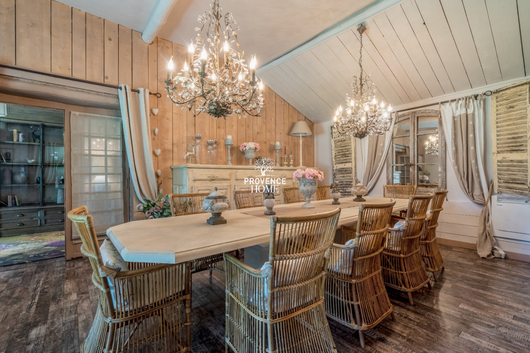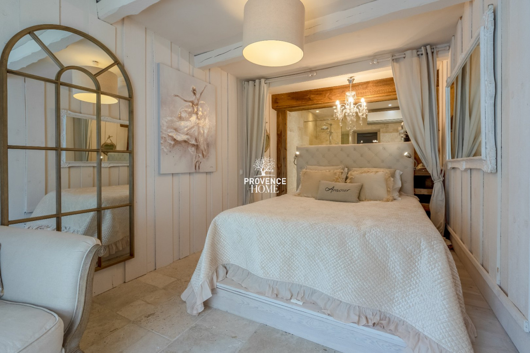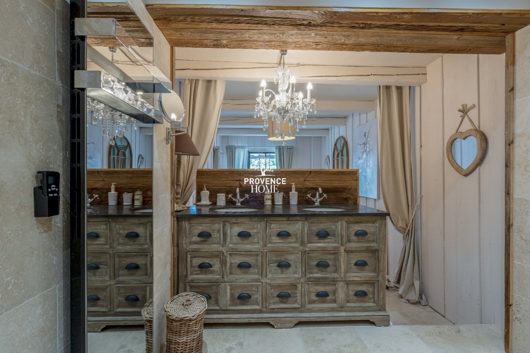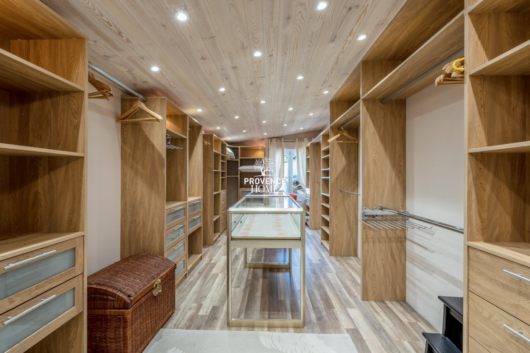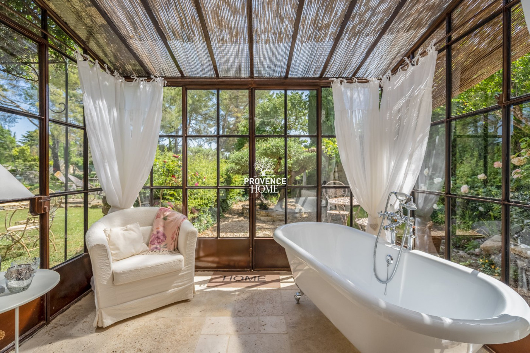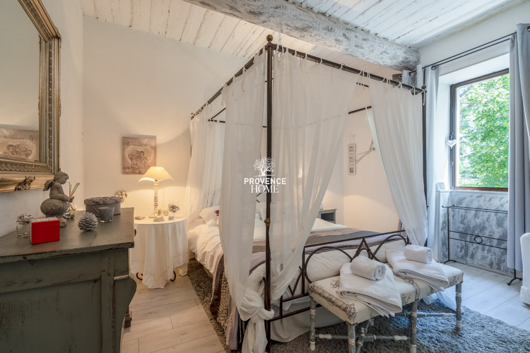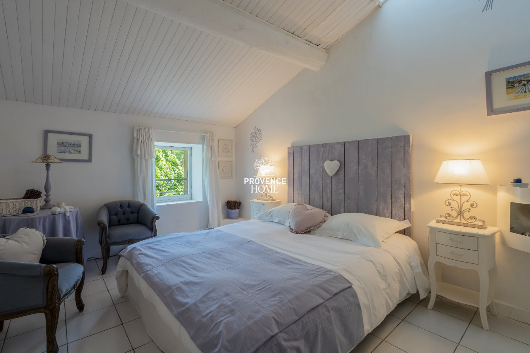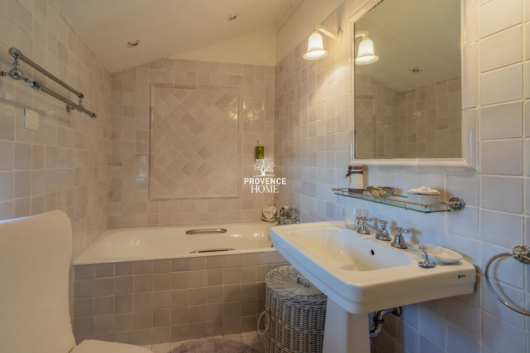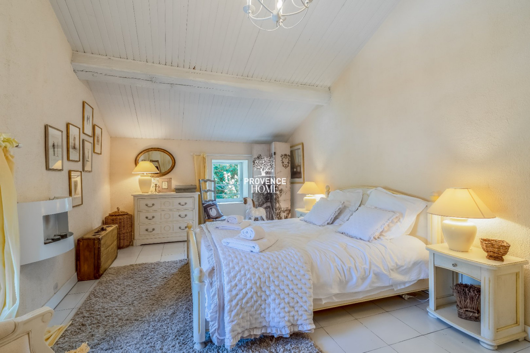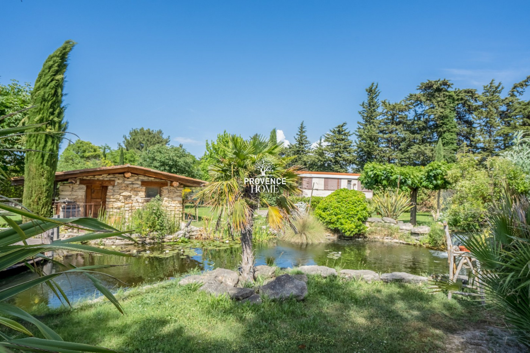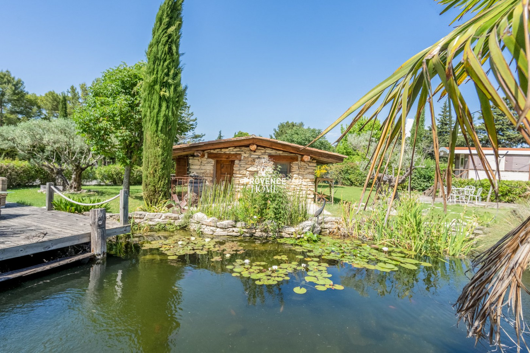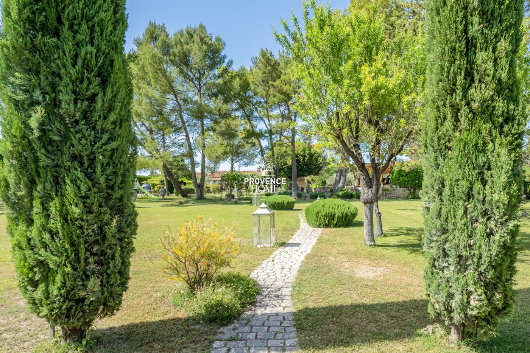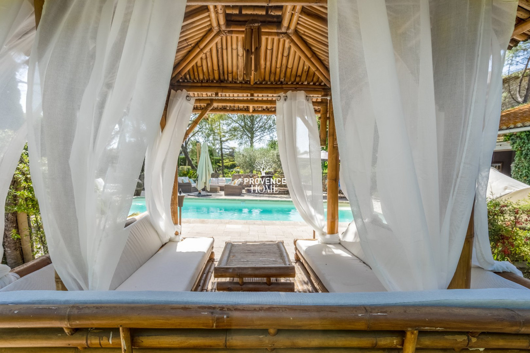| Level | Room | Surface |
|---|---|---|
| BATISSE PRINCIPALE | ENTRÉE + WC | 16m² |
| RDC | CUISINE + ARRIERE CUISINE | 36m² |
| RDC | SALON 1 | 33m² |
| RDC | SALLE À MANGER | 31m² |
| RDC | BUREAU | 15m² |
| RDC | SUITE PARENTALE AVEC VERANDA | 40m² |
| 1er ÉTAGE | CHAMBRE 1 | 17m² |
| 1er ÉTAGE | CHAMBRE 2 | 12m² |
| 1er ÉTAGE | SALLE DE BAINS +PALIER | 10m² |
| 2nd ÉTAGE | CHAMBRE 3 | 14.2m² |
| 2nd ÉTAGE | CHAMBRE 4 | 21m² |
| 2nd ÉTAGE | SALLE DE BAINS + PALIER | 15m² |
| REZ-DE-COUR | APPARTEMENT GARDIEN | 45m² |
| REZ DE COUR | ACCUEIL ET CHAMBRE INSOLITE | |
| REZ-DE-JARDIN | POOL HOUSE 24m² avec cuisine d'été | |
| REZ DE JARDIN | ESPACE SPA 60m2 | |
| JARDIN | CHALET CHAMBRE 14.5 et ROULOTTE AMENAGEE | |
| EXTERIEUR | Auvent 48m2, Garage 40m2 et Atelier |
FOR SALE: EXCLUSIVE PROPERTY IN L’ISLE-SUR-LA-SORGUE, LUBERON, PROVENCE
FOR SALE: EXCLUSIVE PROPERTY IN L’ISLE-SUR-LA-SORGUE, LUBERON, PROVENCE
-
 300 m²
300 m²
-
 7000 m²
7000 m²
-
 10 room(s)
10 room(s)
-
 6 bedroom(s)
6 bedroom(s)
-
 Pool
Pool
-
 Construction : 1850
Construction : 1850
Provence Home, the Luberon real estate agency, is offering for sale, a historic and authentic property offering 9 bedrooms across 600 sqm, and 7,000 sqm of land for a delightful dwelling with plenty of space and several outbuildings.
PROPERTY SURROUNDINGS
The property is located in a natural area but is not isolated. It is in close proximity to L’Isle-sur-la Sorgue, known as the Provençal Venice.
PROPERTY EXTERIOR
The tree-lined; landscaped grounds span 7000 sqm. It includes a beautiful main building, a caretaker’s lodge, a spa area with a guest room, a summer lounge with a fitted kitchen overlooking the 11 × 5-m swimming pool, a large garage, a tasting area and an unconventional bedroom with a shower room under the eaves, a stone chalet fitted as a bedroom, a fully equipped traditional caravan, and a workshop at the bottom of the garden.
A rustic pond with a waterfall and a small wooden bridge surrounds a building that has been equipped like a nightclub.
PROPERTY INTERIOR
The main, 18th-century building measures roughly 350 sqm
On the ground floor, an entrance hall leads to a lounge with a remarkable fireplace, a dining room, a study, and a contemporary kitchen with a fireplace. A 46-sqm master suite features a dressing room and a shower room with a walk-in shower.
On the first floor, a landing leads to 2 bedrooms and a shower room. The second floor comprises 2 more bedrooms with a shared bathroom.
A 45 sqm caretaker’s lodge at the garden level is connected to the main house.
The spa area is fitted with a jacuzzi, a massage table, a separate bedroom, and a sauna.
The poolside area includes a Balinese bed and an open lounge with a fitted kitchen.
The property is unique in its design, combining the authenticity of old stone walls and the beauty of the landscaped grounds with many themed zones to suit your mood: wellness zone, traveller’s caravan, nightclub, pool area… All in a private setting.
HOUSE FEATURES
Air-conditioning
ADSL
5 × 11-m swimming pool with a fountain
Spa area: sauna, jacuzzi
Fireplaces
Electric gate
Canal water supply
Borehole
Automatic watering system
ACCESS
Near to the shops, restaurants, and activities, 40 minutes from Avignon TGV station and 1 hour from Marseille Provence International Airport.
PROVENCE-HOME, luxury estate for sale in the Luberon
+33 (0)4 90 74 54 47 – contact@provence-home.com
Our Fee Schedule
* Agency fee : Agency fee included in the price and paid by seller.
Performances Energy


Estimated annual energy expenditure for standard use: between 3 630,00€ and 5 000,00€ per year.
Average energy prices indexed to 01/01/2021 (subscription included)
Further information
- Ref 840101729
- Ref 25071723
- Property tax N/A €

