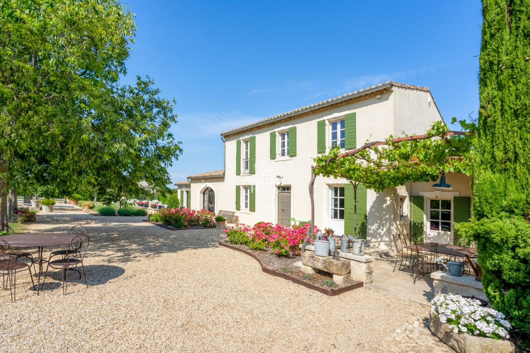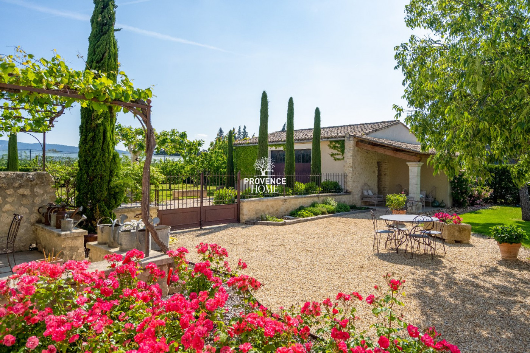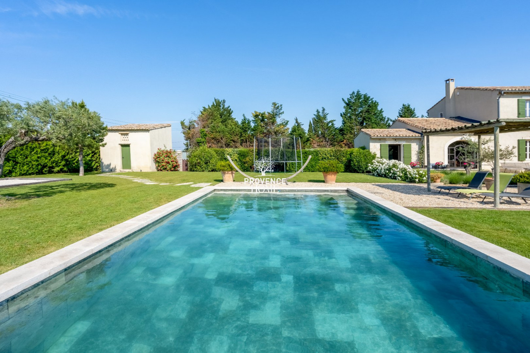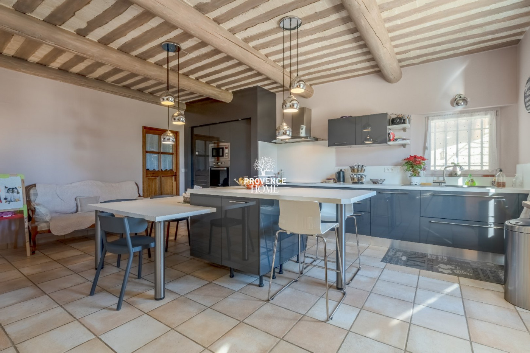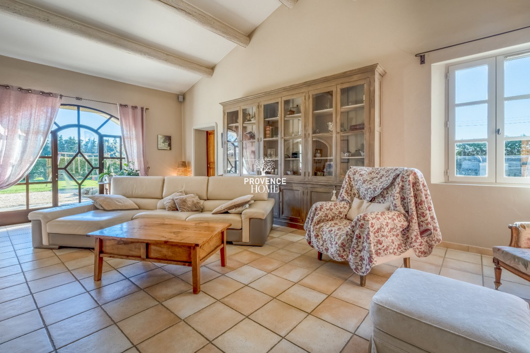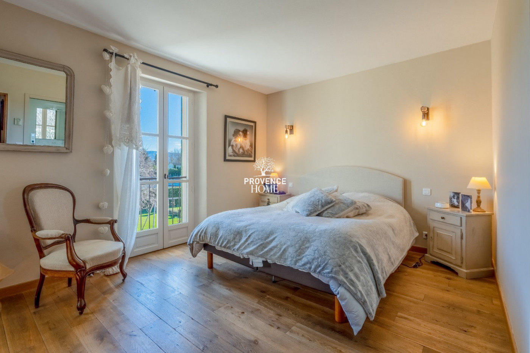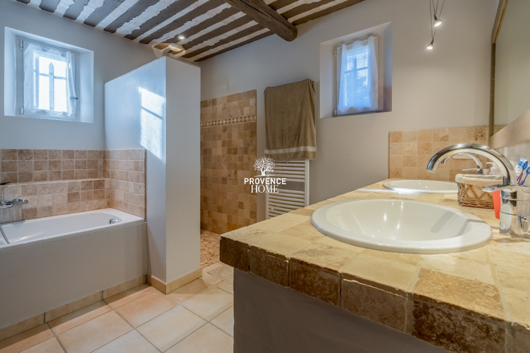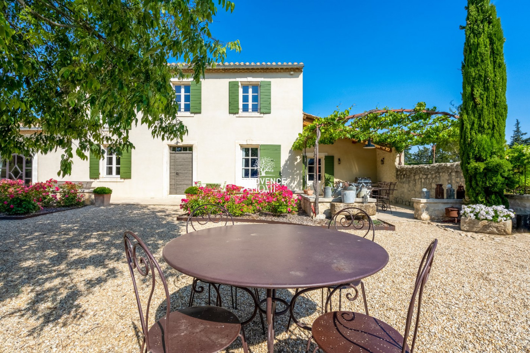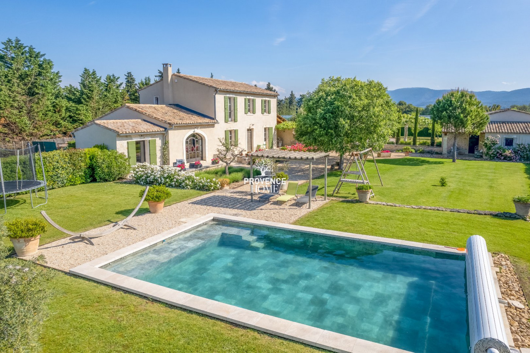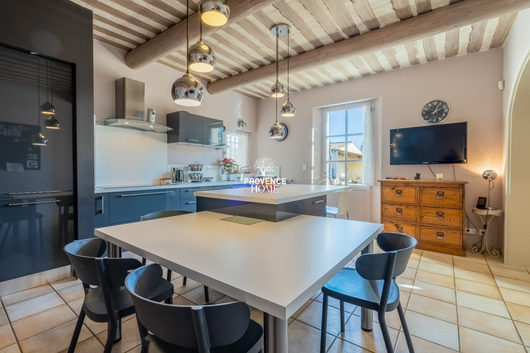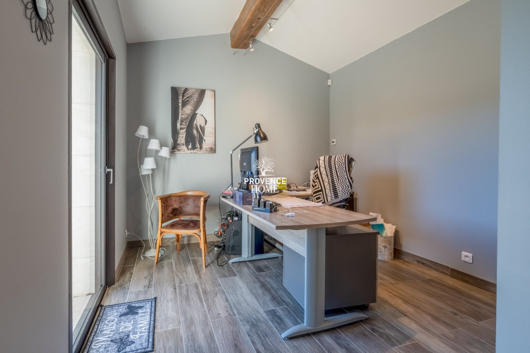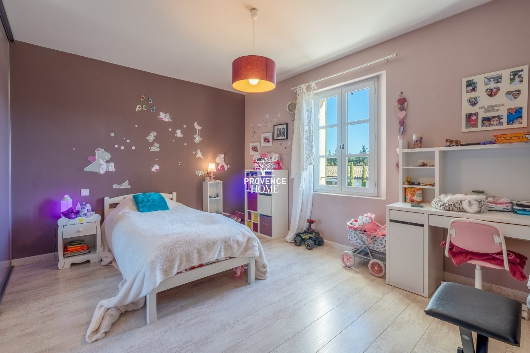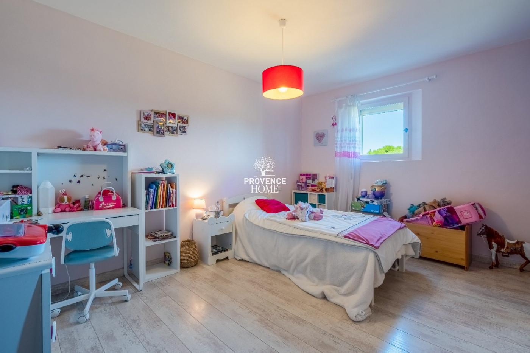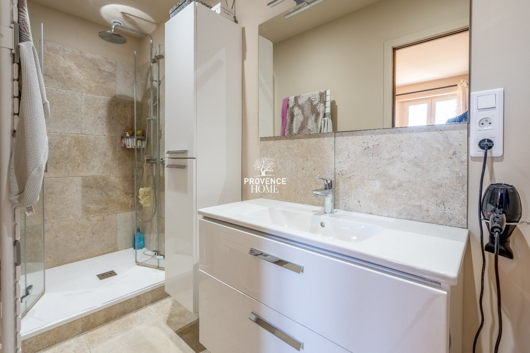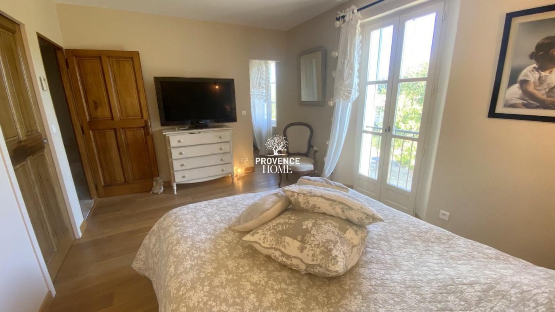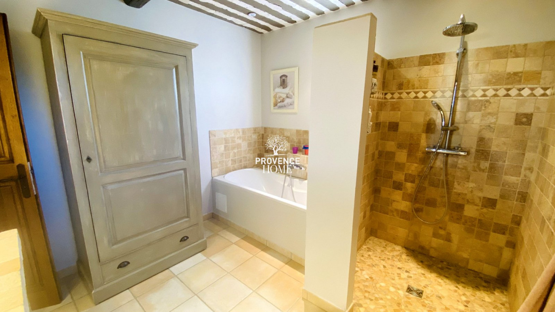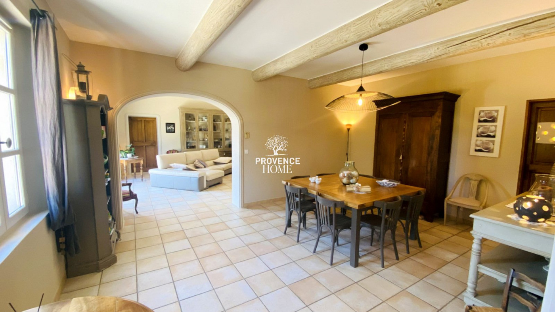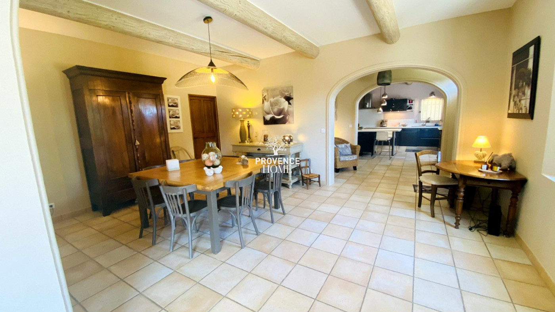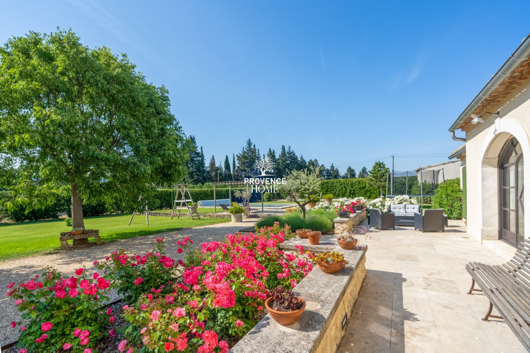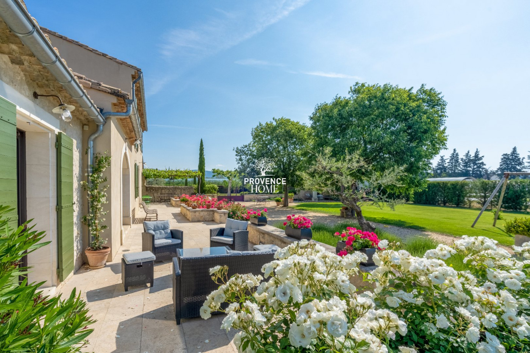| Level | Room | Surface |
|---|---|---|
| REZ DE JARDIN | Local technique piscine | |
| REZ DE JARDIN | Hangar | |
| REZ DE JARDIN | Garage | |
| RDC | BUREAU | |
| RDC | SALON | 38m² |
| RDC | SALLE À MANGER | 24m² |
| RDC | CUISINE | 32m² |
| RDC | VESTIAIRE | 8m² |
| RDC | WC invité | 2m² |
| RDC | ENTREE | 9m² |
| RDC | CAGE D'ESCALIER | 7m² |
| 1er ÉTAGE | PALIER | 6m² |
| 1er ÉTAGE | SUITE PARENTALE | 21m² |
| 1er ÉTAGE | CHAMBRE 2 | 17m² |
| 1er ÉTAGE | CHAMBRE 3 | 17m² |
| 1er ÉTAGE | SALLE DE BAIN | 10m² |
| 1er ÉTAGE | WC | 1.5m² |
FOR SALE: PROVENÇAL COUNTRY HOUSE WITH SWIMMING POOL IN LAGNES, LUBERON, PROVENCE
FOR SALE: PROVENÇAL COUNTRY HOUSE WITH SWIMMING POOL IN LAGNES, LUBERON, PROVENCE
-
 192 m²
192 m²
-
 5545 m²
5545 m²
-
 6 room(s)
6 room(s)
-
 3 bedroom(s)
3 bedroom(s)
-
 Pool
Pool
-
 Construction : 2006
Construction : 2006
Provence Home, our real estate agency in Oppède, is offering for sale: between L’Isle-sur-la-Sorgue and Fontaine-de-Vaucluse, a Provençal country house set in a haven of greenery in the heart of the Lagnes countryside.
COUNTRY HOUSE SURROUNDINGS
The house is situated within an agricultural area, planted with fruit orchards, in a peaceful location with unimpeded views. You benefit from being in the countryside, but only a few minutes by car from amenities.
COUNTRY HOUSE EXTERIOR
Through the gates, a beautiful driveway lined with cypress and olive trees leads to parking areas at the side and rear of the building. The secluded garden is entirely enclosed and landscaped into specific areas: a pool area with luxurious travertine stone paving, a covered terrace near to the kitchen for pleasant al fresco dining, and two seating areas – one in the sun, one in the shade, to suit all seasons. All this is set within 5,545 m² of grounds. The property also includes a barn of more than 100 m², which would be ideal, for example, for storing classic cars, a 14-m² pool room with WC, shower, washbasin and storage space, and a 25-m² garage adjoining the house, that also functions as a machine room.
COUNTRY HOUSE INTERIOR
The 190-m² house dates from 2006 and was built using high-quality materials to create a comfortable exclusive home. The ground floor comprises a spacious open-plan living area, leading into a fitted kitchen with storeroom, a dining area and a lounge with fireplace. This floor is completed by an entrance hall, WC, cloakroom and office that could also be used as a bedroom and has direct access to the outside. Upstairs are 3 bedrooms, including a master suite with shower, washbasin and dressing room, a bathroom and a separate WC.
The property would be ideal for a family that appreciates immaculate surroundings, either as a main or secondary residence.
COUNTRY HOUSE FEATURES
Geothermal underfloor heating
Reverse-cycle air conditioning
Fireplace
9 × 5-m chlorinated swimming pool with security cover and travertine stone paving
Crawl space under house
Optical fibre
Automatic watering system
Alarm
Central vacuum system
Double glazing
Electric roller shutters
Electric gate
Water softener
Intercom
Municipal water supply
Septic tank
Canal water supply
ACCESS
Near the centre of L’Isle-sur-la-Sorgue and the village of Lagnes, 30 minutes from Avignon TGV station and 1 hour from Marseille Provence International Airport.
PROVENCE-HOME, Real Estate Agency in Luberon – contact@provence-home.com – +33 (0)4 90 74 54 47
Our Fee Schedule
* Agency fee : Agency fee included in the price and paid by seller.
Ce bien ne figure plus au catalogue car il a été vendu.
Performances Energy


Estimated annual energy expenditure for standard use : 1 044.00€
Average energy prices indexed to 15/08/2015 (subscription included)
Further information
- Ref 84010942
- Ref 25071438
- Property tax 1 551 €

