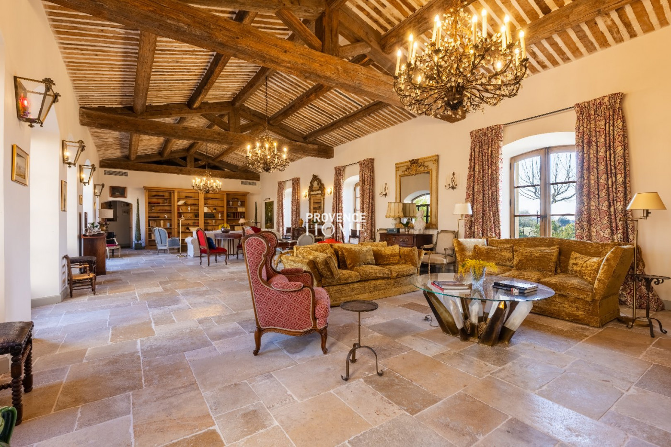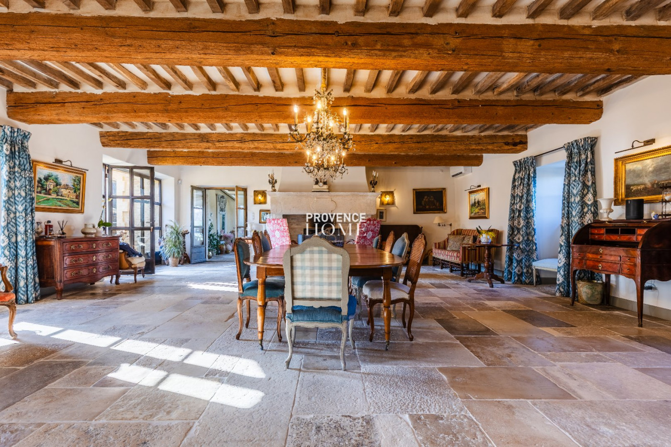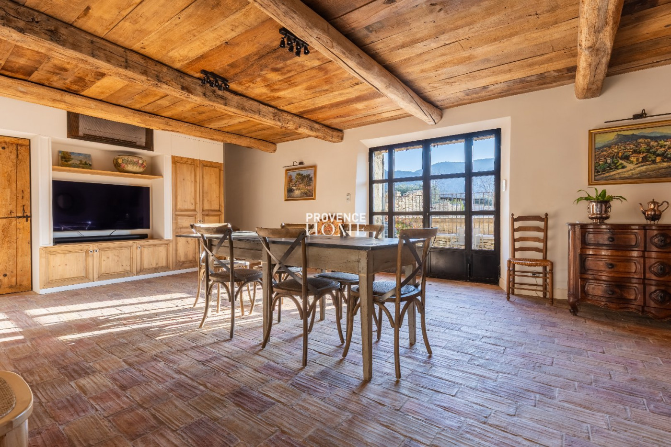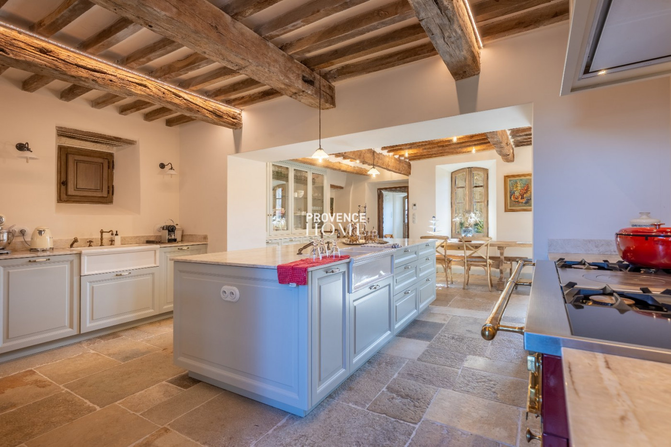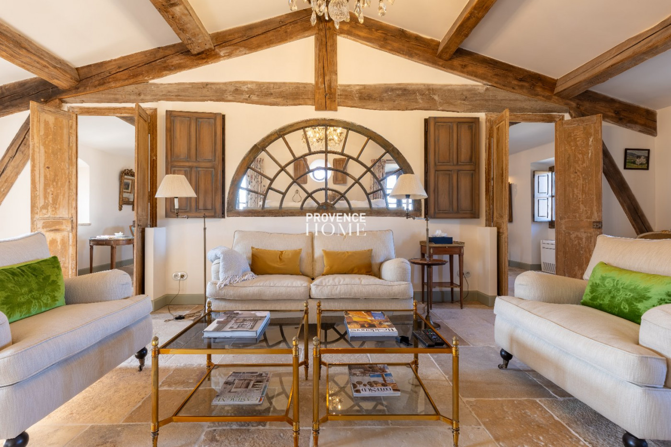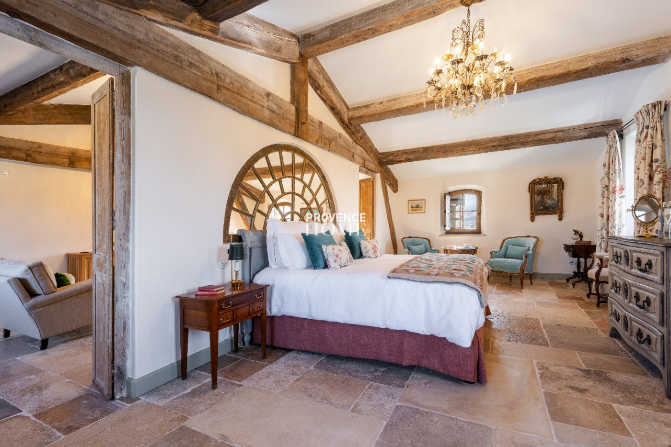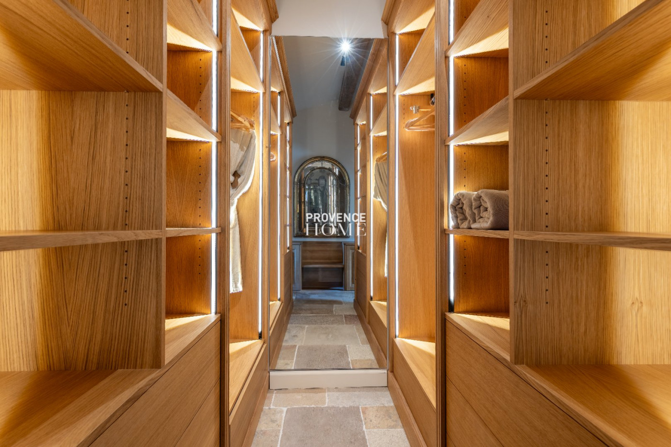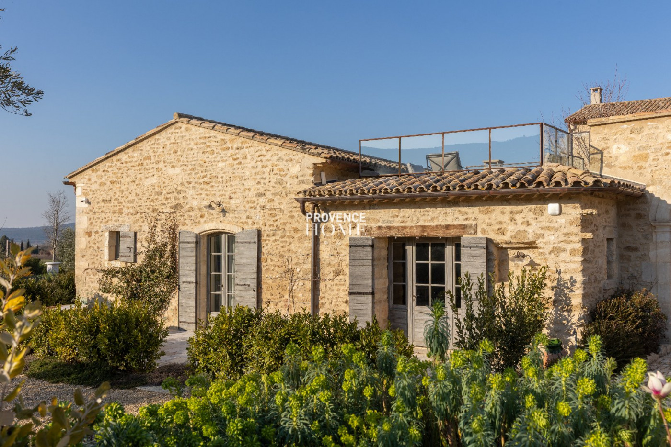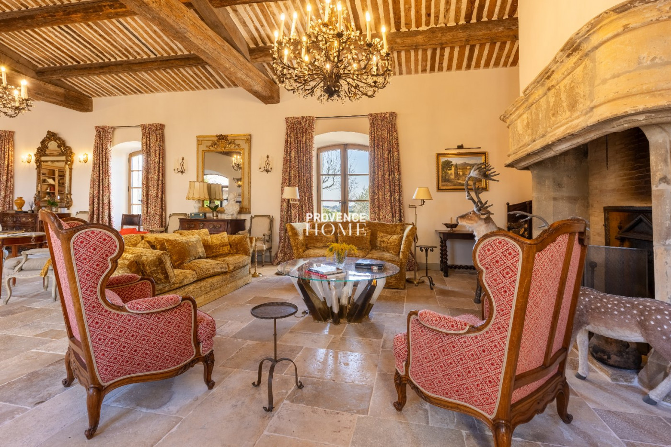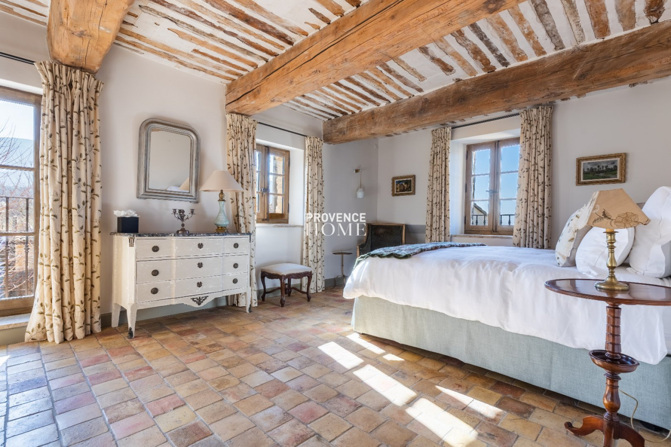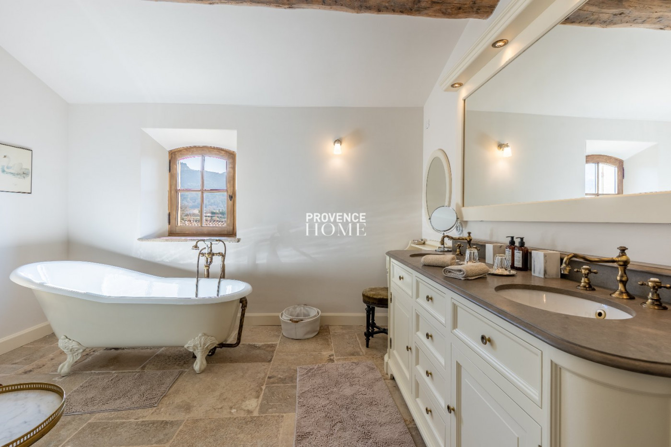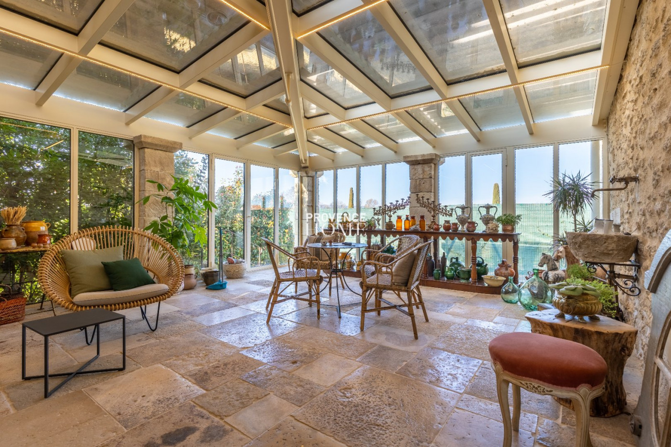| Level | Room | Surface |
|---|---|---|
| MAISON PRINCIPALE RDC | Séjour | 126m² |
| Entrée | 14m² | |
| Salle à manger | 83m² | |
| Cuisine 1 | 45m² | |
| Cuisine 2 | 32m² | |
| Suite 1 | 34m² | |
| Buanderie | 8m² | |
| Couloir | 6m² | |
| WC | 3m² | |
| Jardin d'hiver | 34m² | |
| Accès 1er étage | 15m² | |
| 1er ÉTAGE | Palier 1er étage | 4m² |
| Suite 2 | 21m² | |
| Suite 3 | 36m² | |
| Suite 4 | 24m² | |
| Suite 5 | 42m² | |
| 2nd ÉTAGE | Master 1 | 88m² |
| Master 2 | 65m² | |
| POOL-HOUSE RDC | Cuisine | 30m² |
| Salle à manger | 38m² | |
| 1er étage | Suite 6 | 36m² |
FOR SALE EXCEPTIONAL PROPERTY IN THE HEART OF THE LUBERON
FOR SALE EXCEPTIONAL PROPERTY IN THE HEART OF THE LUBERON
-
 784 m²
784 m²
-
 7.09 Hectare(s)
7.09 Hectare(s)
-
 18 room(s)
18 room(s)
-
 8 bedroom(s)
8 bedroom(s)
-
 Pool
Pool
-
 Construction : 1750
Construction : 1750
Provence Home, the real estate agency of the Luberon, is offering for sale an exceptional estate located in Oppède, set within a 7.5-hectare landscaped park. This 18th-century farmhouse, fully restored with noble and authentic materials, embodies discreet luxury and timeless refinement.
A PRIVILEGED ENVIRONMENT
Nestled in a preserved natural setting, surrounded by vineyards and olive groves, this property offers a true haven of peace, out of sight yet close to the most beautiful villages of the Luberon.
MAGNIFICENTLY DESIGNED OUTDOORS
The sumptuously landscaped park invites serenity and well-being. It features:
• A heated 15 x 8 m swimming pool with an integrated jacuzzi
• A panoramic rooftop terrace to admire Luberon’s breathtaking sunsets
• Carefully arranged relaxation areas, a pétanque court, and a summer kitchen
• A 4-hectare olive grove, offering potential for high-quality olive oil production
• A large parking area and a carport for multiple vehicles
A REFINED INTERIOR, BLENDING AUTHENTICITY AND MODERNITY
With over 760 sqm of living space, this home combines historic charm and modern comfort:
• Ground floor:
A vast living room with a Gothic fireplace, library, and cozy sitting areas
An elegant dining room with a monumental fireplace
A high-end kitchen with pantry
A bright veranda opening onto the park
An independent wing featuring a living area, kitchen, dining room, and a private suite with its own terrace
• First floor:
Two stunning suites with walk-in closets and en-suite bathrooms
Two double bedrooms with private bathrooms
• Second floor:
Two prestigious suites, each with a private lounge, dressing room, and en-suite bathroom
• Independent guest house:
Ground floor: A living area with a kitchen and dining space
Upper floor: A luxurious suite with a balcony and en-suite bathroom
HIGH-END AMENITIES FOR ABSOLUTE COMFORT
• Underfloor heating and cooling system
• Reversible air conditioning
• SONOS sound system and video surveillance
• Advanced home automation (lighting, irrigation, intercom)
• Spring water supply and automatic irrigation
• Electric vehicle charging station
• Secure electric gate
ACCESSIBILITY
Ideally located:
• A few minutes from the center of Oppède
• 40 minutes from Avignon TGV station
• 1 hour from Marseille-Provence International Airport
A RARE OPPORTUNITY FOR DISCERNING BUYERS
Blending elegance, privacy, and exceptional features, this unique property is a once-in-a-lifetime opportunity for an investor or buyer seeking an extraordinary residence in one of Provence’s most sought-after locations.
PROVENCE-HOME, sale of charming and prestigious properties – contact@provence-home.com | +33 (0)4 90 74 54 47
Our Fee Schedule
* Agency fee : Agency fee included in the price and paid by seller.
Performances Energy


Estimated annual energy expenditure for standard use: between 3 649,00€ and 4 937,00€ per year.
Average energy prices indexed to 01/01/2021 (subscription included)
Further information
- Ref 84010729
- Ref 25071786
- Property tax 800 €


